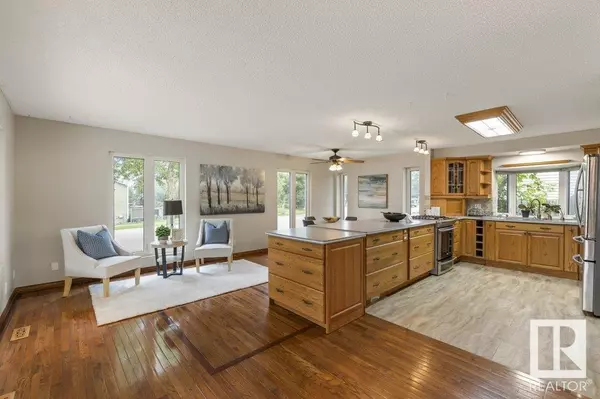17 WAVERLY DR St. Albert, AB T8N3S2

UPDATED:
Key Details
Property Type Single Family Home
Sub Type Freehold
Listing Status Active
Purchase Type For Sale
Square Footage 1,071 sqft
Price per Sqft $410
Subdivision Woodlands (St. Albert)
MLS® Listing ID E4410830
Bedrooms 4
Originating Board REALTORS® Association of Edmonton
Year Built 1981
Property Description
Location
Province AB
Rooms
Extra Room 1 Basement 6.21 m X 3.97 m Recreation room
Extra Room 2 Lower level 4.53 m X 4.52 m Family room
Extra Room 3 Lower level 3.46 m X 2.73 m Bedroom 4
Extra Room 4 Main level 2.91 m X 6.22 m Living room
Extra Room 5 Main level 3.75 m X 2.83 m Dining room
Extra Room 6 Main level 4.28 m X 3.39 m Kitchen
Interior
Heating Forced air
Cooling Central air conditioning
Exterior
Parking Features Yes
Fence Fence
View Y/N No
Private Pool No
Others
Ownership Freehold

Managing Broker
+1(416) 300-8540 | admin@pitopi.com




