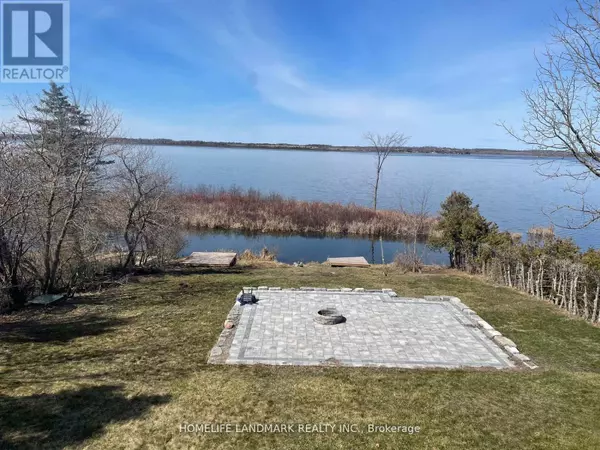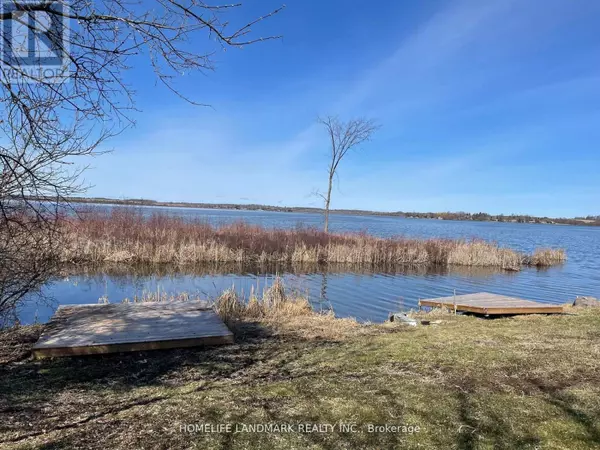334 FRALICK'S BEACH ROAD W Scugog, ON L9L1B6
UPDATED:
Key Details
Property Type Single Family Home
Sub Type Freehold
Listing Status Active
Purchase Type For Sale
Subdivision Rural Scugog
MLS® Listing ID E9415927
Style Raised bungalow
Bedrooms 4
Originating Board Toronto Regional Real Estate Board
Property Description
Location
Province ON
Rooms
Extra Room 1 Main level 7.15 m X 6.94 m Family room
Extra Room 2 Main level 4.31 m X 2.3 m Kitchen
Extra Room 3 Main level 4.31 m X 4.04 m Dining room
Extra Room 4 Main level 4.03 m X 3.8 m Primary Bedroom
Extra Room 5 Main level 3.89 m X 2.93 m Bedroom 2
Extra Room 6 Main level 3.28 m X 2.9 m Bedroom 3
Interior
Heating Forced air
Flooring Hardwood
Exterior
Parking Features No
View Y/N Yes
View Direct Water View
Total Parking Spaces 6
Private Pool No
Building
Story 1
Sewer Septic System
Architectural Style Raised bungalow
Others
Ownership Freehold
Managing Broker
+1(416) 300-8540 | admin@pitopi.com




