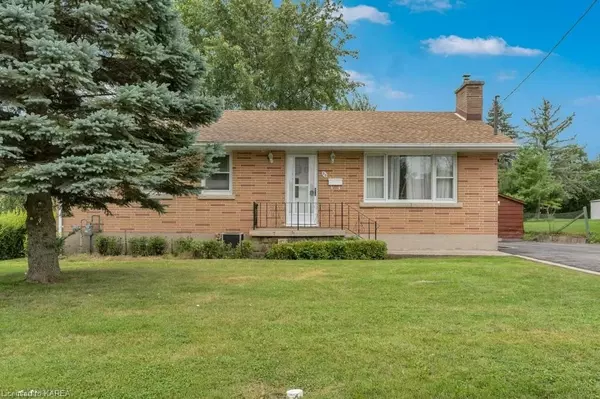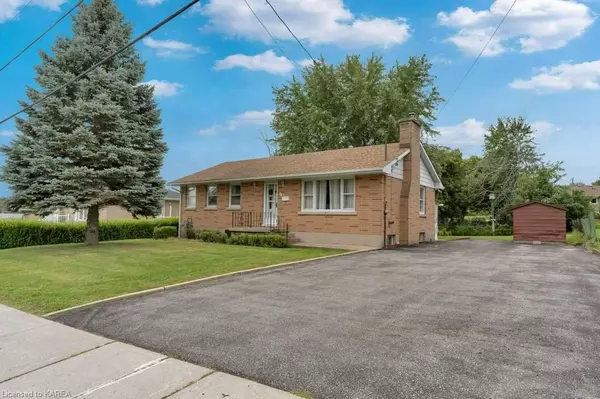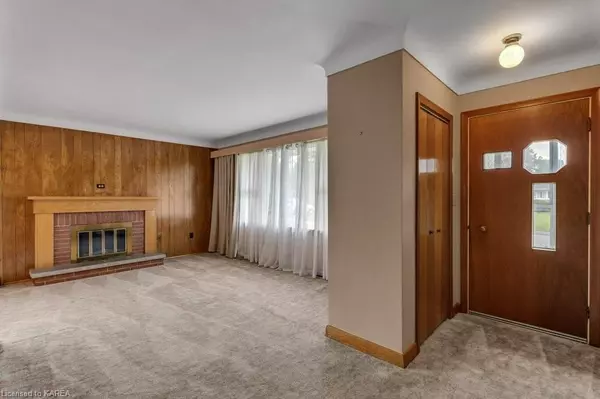50 FAIRFIELD BLVD Lennox & Addington, ON K7N 1L4
UPDATED:
10/28/2024 05:23 PM
Key Details
Property Type Single Family Home
Sub Type Detached
Listing Status Pending
Purchase Type For Sale
Square Footage 1,050 sqft
Price per Sqft $408
MLS Listing ID X9405614
Style Bungalow
Bedrooms 3
Annual Tax Amount $3,757
Tax Year 2024
Property Description
As you approach, you'll be captivated by the home's expansive driveway, long enough to accommodate multiple vehicles with ease. The driveway leads to a large, beautifully manicured yard, complete with a picturesque back garden that invites you to relax and enjoy the outdoors. Whether you're hosting summer gatherings or simply unwinding after a long day, this outdoor space provides the perfect backdrop.
Inside, you'll find a warm and inviting atmosphere, with unique retro features that have been meticulously preserved, adding a nostalgic charm to every corner. The spacious living areas are perfect for both everyday living and entertaining, offering a seamless flow between rooms.
The home's huge basement is a true gem with high ceilings one concrete block higher than other homes of this era. This sprawling space provides endless possibilities for customization. Whether you envision it as a large rec room, a home theater, a gym, or even an additional bedroom, this versatile space can adapt to your needs.
This home has been carefully maintained, reflecting the love and care of its long-time owners. It's a rare opportunity to own a property with such character and history in a tranquil, welcoming neighborhood.
Home and WETT inspection available.
Location
Province ON
County Lennox & Addington
Community Amherstview
Area Lennox & Addington
Zoning R1
Region Amherstview
City Region Amherstview
Rooms
Basement Other, Partially Finished
Kitchen 1
Interior
Interior Features None
Cooling Central Air
Inclusions [DISHWASHER, DRYER, FREEZER, REFRIGERATOR, STOVE, WASHER]
Laundry In Basement
Exterior
Parking Features Private Double, Other
Garage Spaces 6.0
Pool None
View City
Roof Type Asphalt Shingle
Lot Frontage 70.12
Lot Depth 131.87
Exposure West
Total Parking Spaces 6
Building
Foundation Concrete Block
New Construction false
Others
Senior Community No
Managing Broker
+1(416) 300-8540 | admin@pitopi.com



