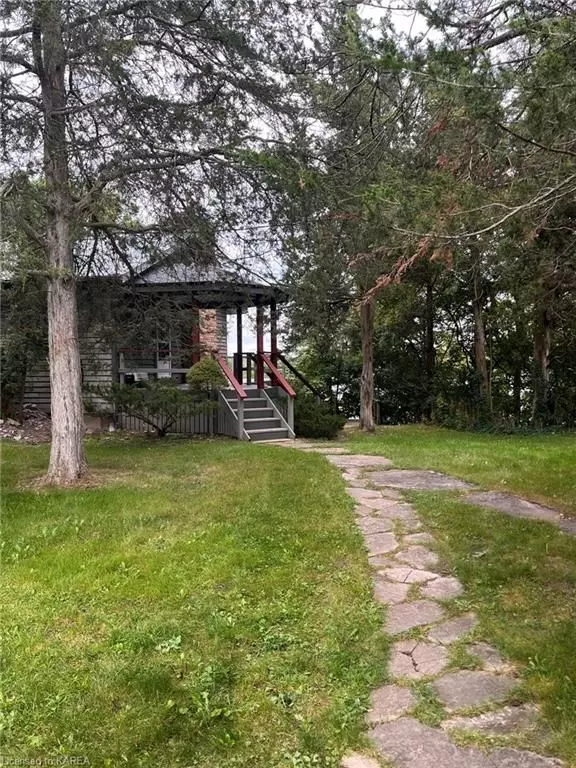4721 COUNTY ROAD 9 N/A Lennox & Addington, ON K7R 3K8
UPDATED:
12/04/2024 02:53 PM
Key Details
Property Type Single Family Home
Sub Type Detached
Listing Status Pending
Purchase Type For Sale
Square Footage 1,600 sqft
Price per Sqft $624
MLS Listing ID X9401344
Style Bungalow
Bedrooms 3
Annual Tax Amount $3,342
Tax Year 2023
Lot Size 2.000 Acres
Property Description
A 50' x 25' 2 car garage with a heated workshop sits on the house property with a single car garage as part of the cottage.
DO NOT USE COTTAGE STAIRS.
SEE ADDITIONAL INFORMATION FOR COTTAGE AND LOT IN DOCUMENTS
Location
Province ON
County Lennox & Addington
Community Greater Napanee
Area Lennox & Addington
Zoning SHORELINE RESIDENTIAL
Region Greater Napanee
City Region Greater Napanee
Rooms
Basement Walk-Out, Finished
Kitchen 1
Separate Den/Office 1
Interior
Interior Features Propane Tank, Water Heater Owned
Cooling None
Fireplaces Number 2
Fireplaces Type Propane
Inclusions Dishwasher, Dryer, Refrigerator, Stove, Washer, Window Coverings
Laundry In Basement
Exterior
Exterior Feature Deck
Parking Features Private, Circular Drive, Other
Garage Spaces 10.0
Pool None
Waterfront Description Boat Launch,Dock,Waterfront-Deeded Access,Stairs to Waterfront
View Bay
Roof Type Metal
Lot Frontage 167.32
Lot Depth 334.9
Exposure South
Total Parking Spaces 10
Building
Lot Description Irregular Lot
Foundation Block
New Construction false
Others
Senior Community Yes
Managing Broker
+1(416) 300-8540 | admin@pitopi.com



