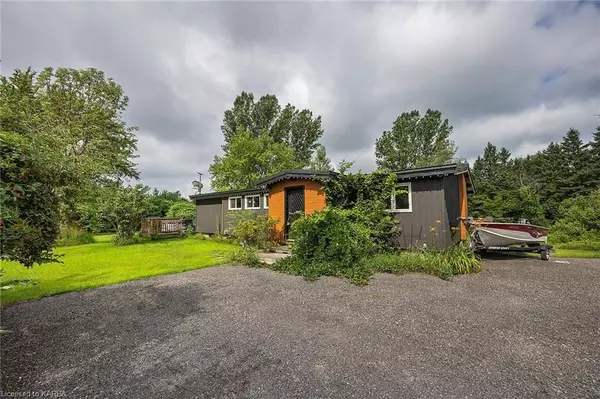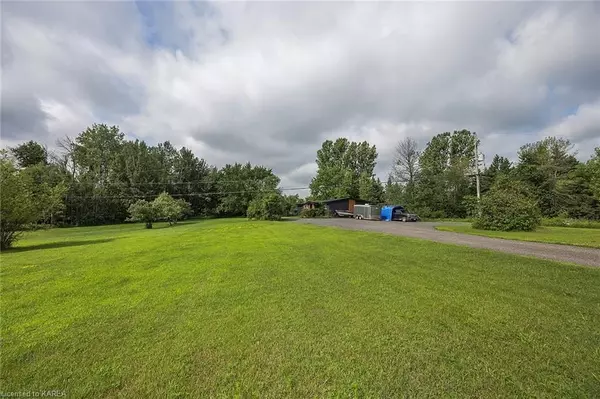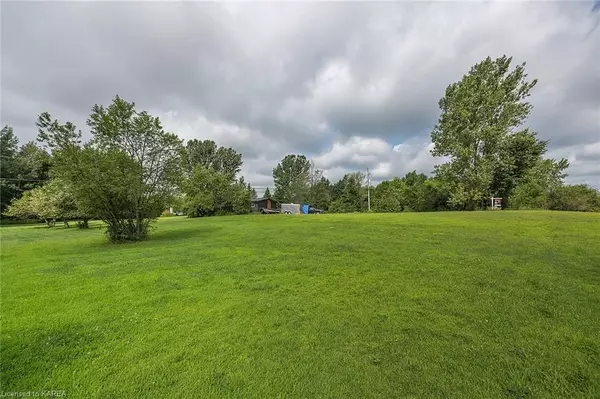674 COUNTY RD 15 RD Lennox & Addington, ON K0K 3G0
UPDATED:
12/04/2024 06:34 PM
Key Details
Property Type Single Family Home
Sub Type Detached
Listing Status Pending
Purchase Type For Sale
Square Footage 1,467 sqft
Price per Sqft $361
MLS Listing ID X9405965
Style Bungalow
Bedrooms 4
Annual Tax Amount $2,779
Tax Year 2024
Lot Size 2.000 Acres
Property Description
Location
Province ON
County Lennox & Addington
Community Stone Mills
Area Lennox & Addington
Zoning 301
Region Stone Mills
City Region Stone Mills
Rooms
Basement Walk-Out, Partially Finished
Kitchen 1
Separate Den/Office 1
Interior
Interior Features Water Heater Owned
Cooling Central Air
Fireplaces Type Pellet Stove
Inclusions [DISHWASHER, DRYER, POOLEQUIP, REFRIGERATOR, STOVE, WASHER]
Laundry In Basement
Exterior
Exterior Feature Deck
Parking Features Private Double
Garage Spaces 10.0
Pool Inground
Roof Type Metal
Lot Frontage 328.0
Lot Depth 336.0
Exposure West
Total Parking Spaces 10
Building
Foundation Block
New Construction false
Others
Senior Community No
Managing Broker
+1(416) 300-8540 | admin@pitopi.com



