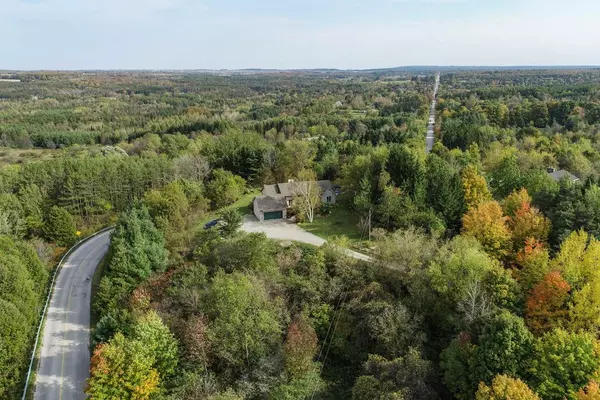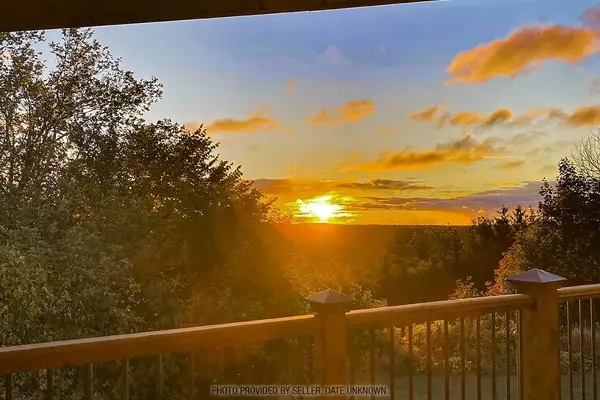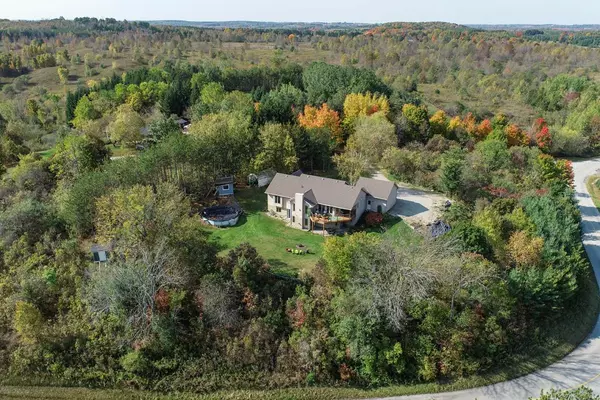20334 Main ST Peel, ON L7K 1P7
UPDATED:
10/18/2024 07:13 AM
Key Details
Property Type Single Family Home
Sub Type Detached
Listing Status Active
Purchase Type For Sale
Approx. Sqft 1500-2000
MLS Listing ID W9415888
Style Bungalow
Bedrooms 7
Annual Tax Amount $7,055
Tax Year 2024
Lot Size 2.000 Acres
Property Description
Location
Province ON
County Peel
Community Rural Caledon
Area Peel
Region Rural Caledon
City Region Rural Caledon
Rooms
Family Room Yes
Basement Finished with Walk-Out, Separate Entrance
Main Level Bedrooms 2
Kitchen 2
Separate Den/Office 4
Interior
Interior Features Other
Cooling Central Air
Fireplaces Number 2
Fireplaces Type Natural Gas
Inclusions 2 fridges, 1 stove (as is), 1 induction cooktop, dishwasher, wall oven, micro, 2 washers, 2 dryers, all ELFS & window coverings, 1 garage door opener, bbq, water softener, UV light, pool equip, sand filter (as is), 2 garden sheds
Exterior
Parking Features Right Of Way
Garage Spaces 8.0
Pool Above Ground
Roof Type Asphalt Shingle
Lot Frontage 2.17
Total Parking Spaces 8
Building
Lot Description Irregular Lot
Foundation Unknown
Others
Senior Community Yes
Managing Broker
+1(416) 300-8540 | admin@pitopi.com



