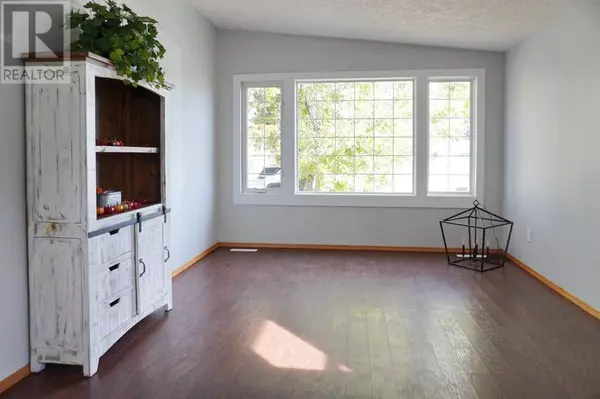3830 58 Avenue Red Deer, AB T4N4T4

First Fully Rewarding Licensed Brokerage | Proudly Canadian
PiToPi
admin@pitopi.com +1(416) 300-8540UPDATED:
Key Details
Property Type Single Family Home
Sub Type Freehold
Listing Status Active
Purchase Type For Sale
Square Footage 993 sqft
Price per Sqft $342
Subdivision West Park
MLS® Listing ID A2173519
Style Bungalow
Bedrooms 3
Originating Board Central Alberta REALTORS® Association
Year Built 1959
Lot Size 6,000 Sqft
Acres 6000.0
Property Description
Location
Province AB
Rooms
Extra Room 1 Main level 15.83 Ft x 10.00 Ft Eat in kitchen
Extra Room 2 Main level 11.42 Ft x 5.58 Ft Laundry room
Extra Room 3 Main level 14.17 Ft x 11.42 Ft Living room
Extra Room 4 Main level 9.92 Ft x 8.00 Ft Bedroom
Extra Room 5 Main level 9.00 Ft x 7.92 Ft Bedroom
Extra Room 6 Main level 11.33 Ft x 11.42 Ft Primary Bedroom
Interior
Heating Forced air
Cooling None
Flooring Linoleum, Vinyl Plank
Exterior
Parking Features Yes
Garage Spaces 2.0
Garage Description 2
Fence Fence
View Y/N No
Total Parking Spaces 6
Private Pool No
Building
Lot Description Landscaped
Story 1
Architectural Style Bungalow
Others
Ownership Freehold

Managing Broker
+1(416) 300-8540 | admin@pitopi.com




