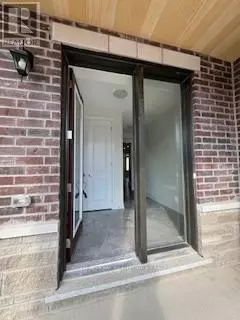19 HOAD STREET E Clarington (newcastle), ON L1B0W1

UPDATED:
Key Details
Property Type Single Family Home
Sub Type Freehold
Listing Status Active
Purchase Type For Sale
Square Footage 2,499 sqft
Price per Sqft $478
Subdivision Newcastle
MLS® Listing ID E9399233
Bedrooms 4
Half Baths 1
Originating Board Toronto Regional Real Estate Board
Property Description
Location
Province ON
Rooms
Extra Room 1 Second level 5.38 m X 4.11 m Primary Bedroom
Extra Room 2 Second level 3.66 m X 3.4 m Bedroom 2
Extra Room 3 Second level 3.35 m X 3.45 m Bedroom 3
Extra Room 4 Second level 3.81 m X 3.35 m Bedroom 4
Extra Room 5 Ground level 5.64 m X 5.49 m Living room
Extra Room 6 Ground level 5.64 m X 5.49 m Dining room
Interior
Heating Forced air
Cooling Central air conditioning
Flooring Hardwood
Fireplaces Number 1
Exterior
Parking Features Yes
View Y/N No
Total Parking Spaces 5
Private Pool No
Building
Story 2
Sewer Sanitary sewer
Others
Ownership Freehold

Managing Broker
+1(416) 300-8540 | admin@pitopi.com




