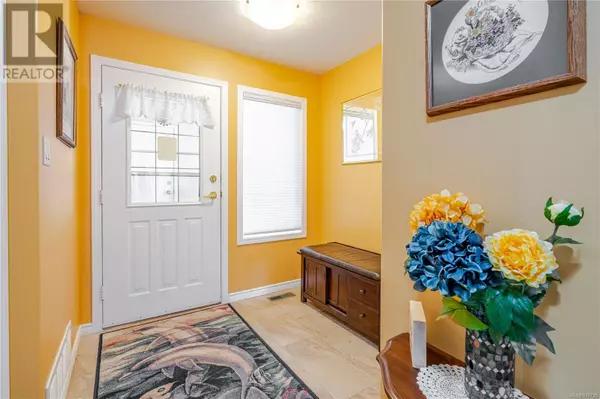5980 Jaynes RD #28 Duncan, BC V9L4X6
UPDATED:
Key Details
Property Type Townhouse
Sub Type Townhouse
Listing Status Active
Purchase Type For Sale
Square Footage 3,518 sqft
Price per Sqft $235
Subdivision Oakcrest
MLS® Listing ID 978735
Style Westcoast
Bedrooms 5
Condo Fees $650/mo
Originating Board Victoria Real Estate Board
Year Built 1993
Lot Size 1,306 Sqft
Acres 1306.0
Property Description
Location
Province BC
Zoning Residential
Rooms
Extra Room 1 Lower level 15 ft X 13 ft Bedroom
Extra Room 2 Lower level 15 ft X 13 ft Family room
Extra Room 3 Lower level 4-Piece Bathroom
Extra Room 4 Lower level 16 ft X 5 ft Patio
Extra Room 5 Lower level 15 ft X 18 ft Primary Bedroom
Extra Room 6 Lower level 15 ft X 13 ft Bedroom
Interior
Heating Forced air,
Cooling None
Fireplaces Number 1
Exterior
Parking Features Yes
Community Features Pets Allowed, Age Restrictions
View Y/N Yes
View Mountain view
Total Parking Spaces 2
Private Pool No
Building
Architectural Style Westcoast
Others
Ownership Strata
Acceptable Financing Monthly
Listing Terms Monthly
Managing Broker
+1(416) 300-8540 | admin@pitopi.com




