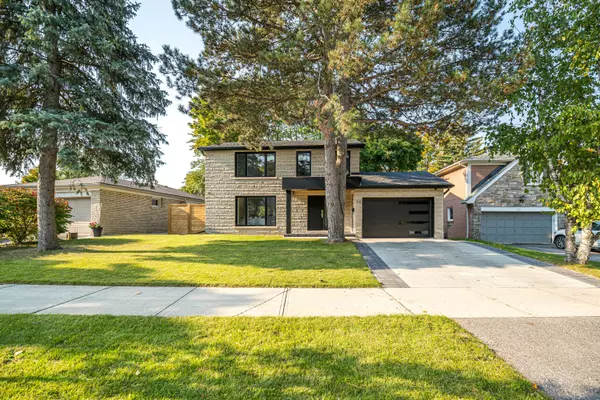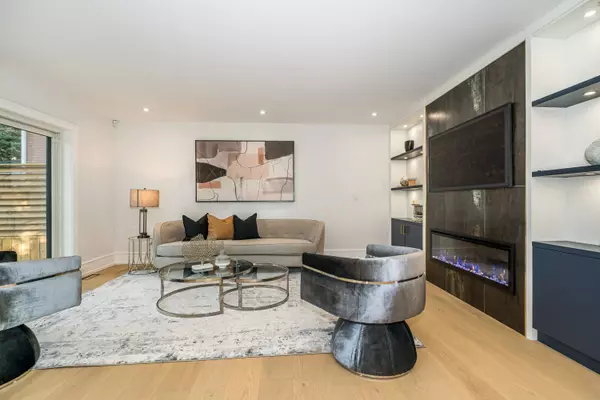30 Kellythorne DR Toronto C13, ON M3A 2L4

UPDATED:
10/17/2024 03:36 PM
Key Details
Property Type Single Family Home
Sub Type Detached
Listing Status Active
Purchase Type For Sale
MLS Listing ID C9399195
Style 2-Storey
Bedrooms 4
Annual Tax Amount $7,224
Tax Year 2024
Property Description
Location
Province ON
County Toronto
Community Parkwoods-Donalda
Area Toronto
Region Parkwoods-Donalda
City Region Parkwoods-Donalda
Rooms
Family Room Yes
Basement Finished with Walk-Out, Separate Entrance
Kitchen 1
Separate Den/Office 1
Interior
Interior Features Auto Garage Door Remote, Guest Accommodations
Cooling Central Air
Inclusions High-End Jenn Air Appliances: Stainless Steel Built-In Fridge, Gas Stove, B/I Dish Washer. Front Loading 2 Washers & 2 Dryers, Newer TV in the Living Room, Central A/C, Hi-Efficiency Furnace, B/I Speakers System, Owned HWT, Camera Surveillance System
Exterior
Parking Features Private
Garage Spaces 3.5
Pool Inground
Roof Type Asphalt Shingle
Total Parking Spaces 3
Building
Foundation Concrete Block

Managing Broker
+1(416) 300-8540 | admin@pitopi.com



