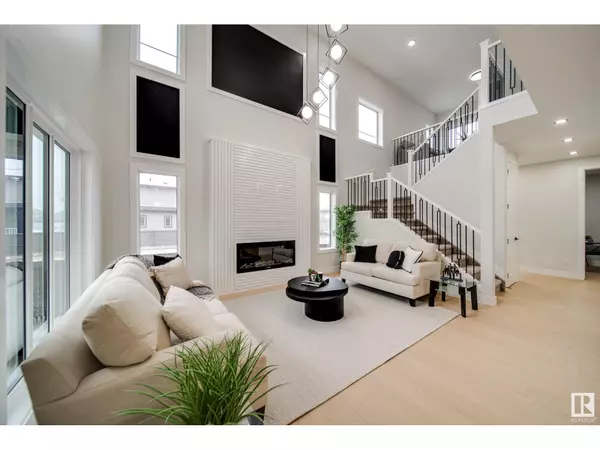4735 171 AV NW Edmonton, AB T5Y3P5

UPDATED:
Key Details
Property Type Single Family Home
Sub Type Freehold
Listing Status Active
Purchase Type For Sale
Square Footage 2,357 sqft
Price per Sqft $307
Subdivision Cy Becker
MLS® Listing ID E4410356
Bedrooms 5
Originating Board REALTORS® Association of Edmonton
Year Built 2024
Lot Size 4,513 Sqft
Acres 4513.415
Property Description
Location
Province AB
Rooms
Extra Room 1 Main level 4.34 m x Measurements not available Living room
Extra Room 2 Main level 3.94 m x Measurements not available Dining room
Extra Room 3 Main level 3.66 m x Measurements not available Kitchen
Extra Room 4 Main level 3.51 m x Measurements not available Bedroom 5
Extra Room 5 Upper Level 4.43 m x Measurements not available Primary Bedroom
Extra Room 6 Upper Level 3.09 m x Measurements not available Bedroom 2
Interior
Heating Forced air
Fireplaces Type Insert
Exterior
Parking Features Yes
View Y/N No
Private Pool No
Building
Story 2
Others
Ownership Freehold

Managing Broker
+1(416) 300-8540 | admin@pitopi.com




