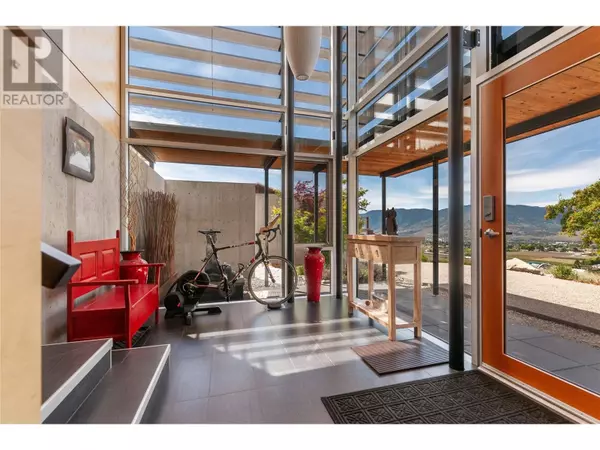1430 Hillside Avenue Penticton, BC V2A8T1
UPDATED:
Key Details
Property Type Single Family Home
Sub Type Freehold
Listing Status Active
Purchase Type For Sale
Square Footage 2,431 sqft
Price per Sqft $740
Subdivision Uplands/Redlands
MLS® Listing ID 10326044
Bedrooms 2
Half Baths 1
Originating Board Association of Interior REALTORS®
Year Built 2015
Lot Size 1.160 Acres
Acres 50529.6
Property Description
Location
Province BC
Zoning Residential
Rooms
Extra Room 1 Second level Measurements not available 4pc Bathroom
Extra Room 2 Second level 12'1'' x 6'7'' Office
Extra Room 3 Second level 12'2'' x 8'11'' Bedroom
Extra Room 4 Third level Measurements not available 3pc Bathroom
Extra Room 5 Third level 7'1'' x 9'10'' Other
Extra Room 6 Third level 29'3'' x 14'1'' Primary Bedroom
Interior
Heating Radiant heat, See remarks
Cooling See Remarks
Flooring Concrete
Fireplaces Type Unknown
Exterior
Parking Features Yes
Garage Spaces 2.0
Garage Description 2
View Y/N Yes
View Unknown, City view, Lake view, Mountain view
Roof Type Unknown
Total Parking Spaces 2
Private Pool No
Building
Lot Description Sloping, Underground sprinkler
Story 4
Sewer Septic tank
Others
Ownership Freehold
Managing Broker
+1(416) 300-8540 | admin@pitopi.com




