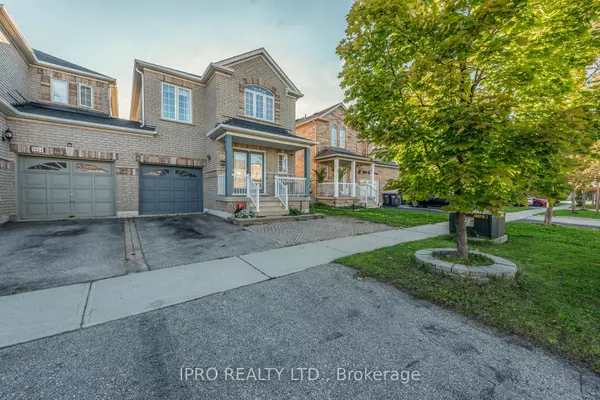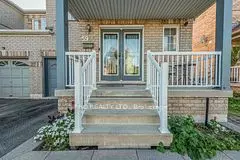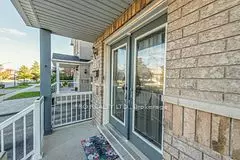5936 Delle Donne DR Peel, ON L5M 7A3
UPDATED:
12/30/2024 09:42 AM
Key Details
Property Type Multi-Family
Sub Type Semi-Detached
Listing Status Active
Purchase Type For Sale
MLS Listing ID W9393153
Style 2-Storey
Bedrooms 5
Annual Tax Amount $5,414
Tax Year 2024
Property Description
Location
Province ON
County Peel
Community Churchill Meadows
Area Peel
Region Churchill Meadows
City Region Churchill Meadows
Rooms
Family Room Yes
Basement Apartment, Separate Entrance
Kitchen 2
Separate Den/Office 1
Interior
Interior Features Auto Garage Door Remote
Cooling Central Air
Inclusions 2 fridge, 2 cooking range, Dishwasher, Washer and Dryer, Airconditioner, Humidifier, Garage Door Opener, All Electrical light fixtures, Window Coverings.
Exterior
Parking Features Private
Garage Spaces 3.0
Pool None
Roof Type Shingles
Lot Frontage 29.0
Lot Depth 85.3
Total Parking Spaces 3
Building
Foundation Concrete
Managing Broker
+1(416) 300-8540 | admin@pitopi.com



