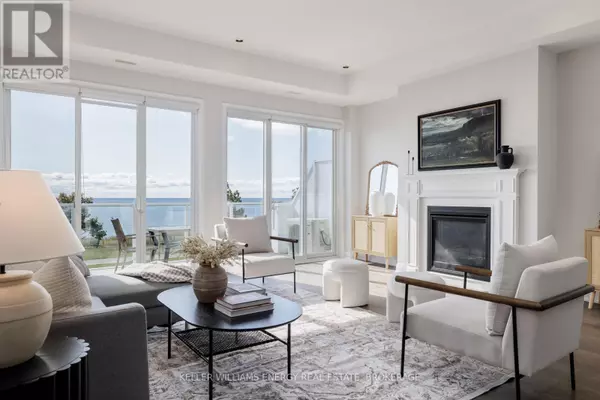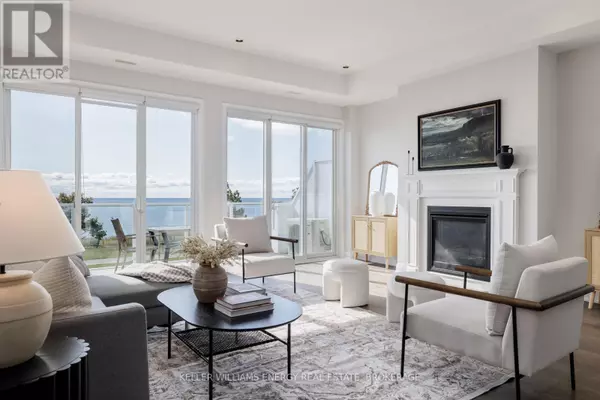325 Lakebreeze DR #2 Clarington (newcastle), ON L1B0A1

UPDATED:
Key Details
Property Type Townhouse
Sub Type Townhouse
Listing Status Active
Purchase Type For Sale
Square Footage 2,249 sqft
Price per Sqft $564
Subdivision Newcastle
MLS® Listing ID E9392767
Bedrooms 3
Condo Fees $780/mo
Originating Board Central Lakes Association of REALTORS®
Property Description
Location
Province ON
Rooms
Extra Room 1 Second level 5.97 m X 3.11 m Bedroom 3
Extra Room 2 Second level 5.6 m X 3.78 m Bedroom
Extra Room 3 Main level 3.5 m X 3.2 m Kitchen
Extra Room 4 Main level 5.64 m X 7.53 m Living room
Extra Room 5 Main level Measurements not available Dining room
Extra Room 6 Main level 19.6 m X 12.1 m Bedroom 2
Interior
Heating Forced air
Cooling Central air conditioning
Flooring Hardwood, Carpeted
Fireplaces Number 1
Exterior
Parking Features Yes
Community Features Pet Restrictions
View Y/N Yes
View View, View of water, Direct Water View
Total Parking Spaces 2
Private Pool Yes
Building
Story 3
Others
Ownership Condominium/Strata

Managing Broker
+1(416) 300-8540 | admin@pitopi.com




