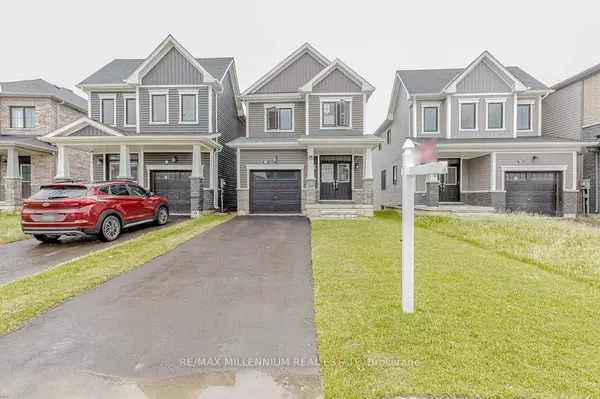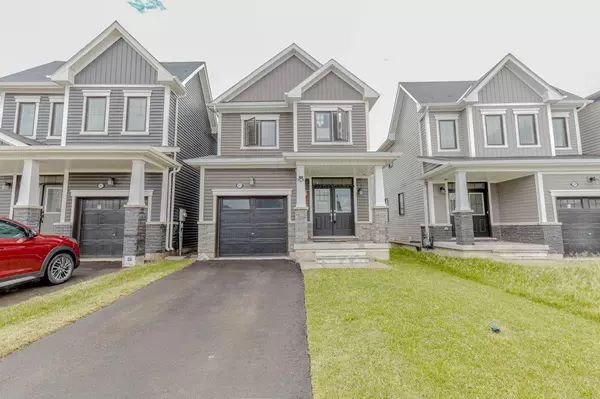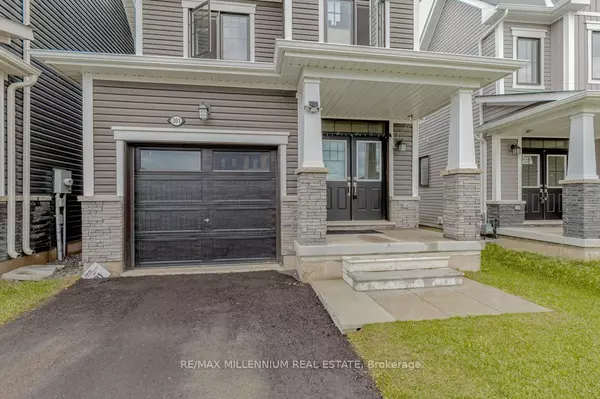See all 40 photos
$694,900
Est. payment /mo
3 BD
3 BA
Active
301 Vanilla TRL Thorold, ON L2E 6S4
REQUEST A TOUR If you would like to see this home without being there in person, select the "Virtual Tour" option and your agent will contact you to discuss available opportunities.
In-PersonVirtual Tour
UPDATED:
10/11/2024 01:56 PM
Key Details
Property Type Single Family Home
Sub Type Detached
Listing Status Active
Purchase Type For Sale
MLS Listing ID X9392541
Style 2-Storey
Bedrooms 3
Annual Tax Amount $1,265
Tax Year 2023
Property Description
A Beautiful Detached Home, Open Concept Layout With Tons Of Natural Sunlight, 3 Bedrooms & 3Baths, 9ft Ceilings, Hardwood Floors On Main Level, Modern Kitchen W/ Pantry & Ceramic Tiles.Beautiful Master Bedroom With Ensuite And Walk-In Closets, Main Floor Laundry, Inside GarageEntry For Convenience, Premium Lot With Private Backyard, Walkout Basement.
Location
Province ON
County Niagara
Area Niagara
Rooms
Family Room No
Basement Walk-Out
Kitchen 1
Interior
Interior Features Other
Cooling Central Air
Inclusions Included All Appliances Fridge, Stove, Dishwasher, Washer, Dryer, Elf's, All window Coverings.
Exterior
Parking Features Private
Garage Spaces 2.0
Pool None
Roof Type Other
Total Parking Spaces 2
Building
Foundation Other
Listed by RE/MAX MILLENNIUM REAL ESTATE
First Fully Rewarding Licensed Brokerage | Proudly Canadian
Managing Broker
+1(416) 300-8540 | admin@pitopi.com



