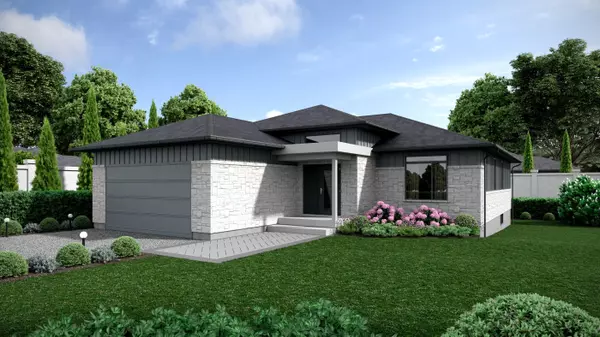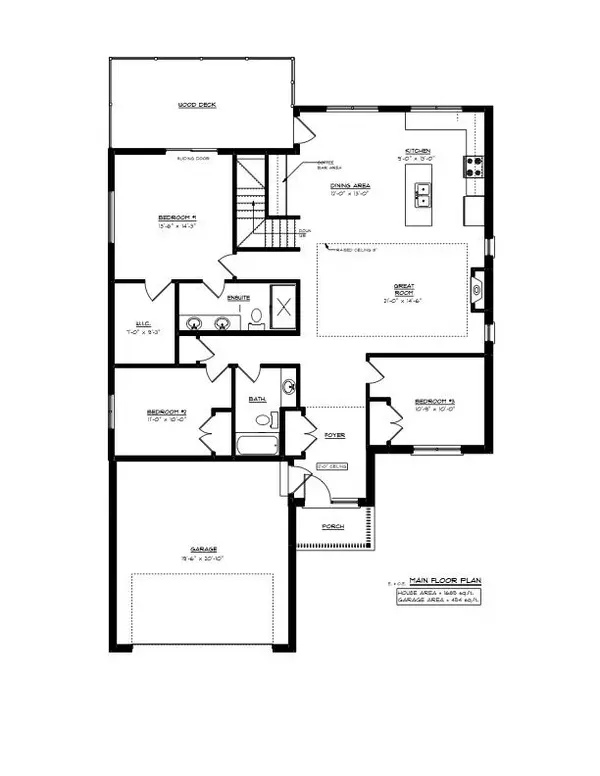See all 2 photos
$799,900
Est. payment /mo
3 BD
2 BA
Active
60 Hastings Park DR Belleville, ON K8P 0H7
REQUEST A TOUR If you would like to see this home without being there in person, select the "Virtual Tour" option and your agent will contact you to discuss available opportunities.
In-PersonVirtual Tour
UPDATED:
10/10/2024 06:55 PM
Key Details
Property Type Single Family Home
Sub Type Detached
Listing Status Active
Purchase Type For Sale
Approx. Sqft 1500-2000
MLS Listing ID X9391579
Style Bungalow
Bedrooms 3
Tax Year 2024
Property Description
Your future home awaits, in the Potters Creek Subdivision of Bellevilles west end! Currently under construction by Frontier Homes Quinte, this modern residence is designed for today's lifestyle, with easy access to Prince Edward County, downtown Belleville, and CFB Trenton. This 1685sqft home features an inviting open layout that connects the great room, dining area, and a chef-inspired kitchen by Irwin Kitchens. The kitchen showcases premium granite/quartz countertops, ample cabinetry, and an island perfect for quick breakfasts or evening gatherings, making it the heart of your home. The main floor includes three spacious bedrooms, highlighted by a primary suite that offers a luxurious escape. Enjoy the comfort of a private en-suite equipped with double sinks and a sleek ceramic and glass shower. With no carpet on the main floor this home is perfect for allergy free living and easy cleaning. Energy-efficient features, including a tankless on-demand water heater and high-efficiency heating, ensure comfort year-round while keeping utility bills in check. If you're looking for bit more space than the standard subdivision lots, this 69'x106ft lot offers room to roam! Full 7-year Tarion warranty included. Scheduled for completion in early 2025. There is time to customize certain finishes to reflect your personal style and make it truly yours.
Location
Province ON
County Hastings
Area Hastings
Rooms
Family Room No
Basement Full, Unfinished
Kitchen 1
Interior
Interior Features None
Cooling Central Air
Fireplace No
Heat Source Gas
Exterior
Parking Features Private
Garage Spaces 4.0
Pool None
Roof Type Asphalt Shingle
Lot Depth 106.1
Total Parking Spaces 6
Building
Unit Features Park,Public Transit,School Bus Route
Foundation Poured Concrete
Listed by ROYAL LEPAGE PROALLIANCE REALTY
First Fully Rewarding Licensed Brokerage | Proudly Canadian
Managing Broker
+1(416) 300-8540 | admin@pitopi.com


