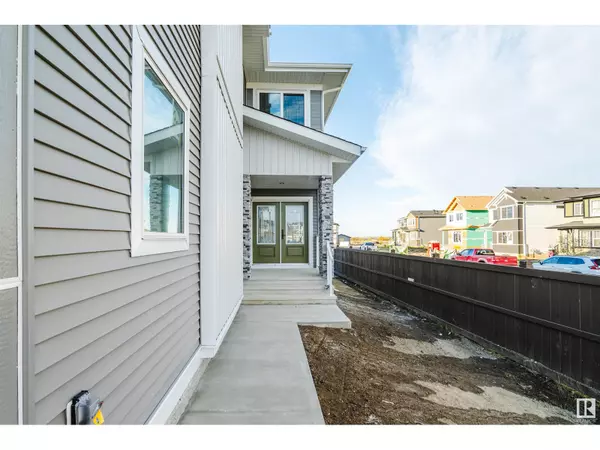54 PRESCOTT BV Spruce Grove, AB T7X2W8
UPDATED:
Key Details
Property Type Single Family Home
Sub Type Freehold
Listing Status Active
Purchase Type For Sale
Square Footage 2,663 sqft
Price per Sqft $277
Subdivision Prescott
MLS® Listing ID E4409772
Bedrooms 4
Originating Board REALTORS® Association of Edmonton
Year Built 2024
Lot Size 6,630 Sqft
Acres 6630.031
Property Description
Location
Province AB
Rooms
Extra Room 1 Main level 13.8 m X 14.1 m Living room
Extra Room 2 Main level 15.2 m X 8.8 m Dining room
Extra Room 3 Main level 15.2 m X 12.9 m Kitchen
Extra Room 4 Main level 11.1 m X 10 m Bedroom 4
Extra Room 5 Upper Level 15.1 m X 18.1 m Primary Bedroom
Extra Room 6 Upper Level 11.1 m X 11.7 m Bedroom 2
Interior
Heating Forced air
Exterior
Parking Features Yes
Fence Fence
View Y/N No
Private Pool No
Building
Story 2
Others
Ownership Freehold
Managing Broker
+1(416) 300-8540 | admin@pitopi.com




