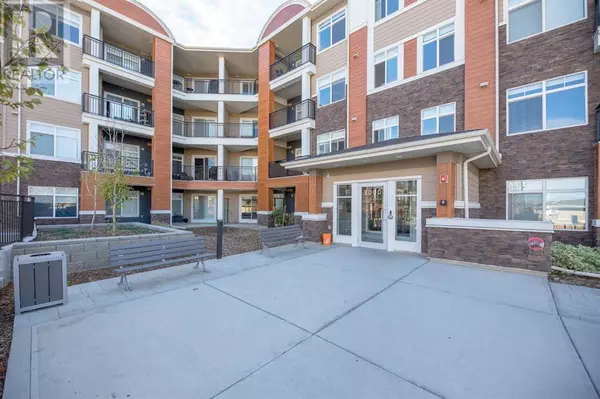3104, 3727 Sage Hill Drive NW Calgary, AB T3R1T7
UPDATED:
Key Details
Property Type Condo
Sub Type Condominium/Strata
Listing Status Active
Purchase Type For Sale
Square Footage 737 sqft
Price per Sqft $447
Subdivision Sage Hill
MLS® Listing ID A2171381
Bedrooms 2
Condo Fees $373/mo
Originating Board Calgary Real Estate Board
Year Built 2022
Property Description
Location
Province AB
Rooms
Extra Room 1 Main level 7.00 Ft x 10.08 Ft 3pc Bathroom
Extra Room 2 Main level 7.25 Ft x 4.83 Ft 4pc Bathroom
Extra Room 3 Main level 10.92 Ft x 9.08 Ft Bedroom
Extra Room 4 Main level 12.75 Ft x 10.75 Ft Kitchen
Extra Room 5 Main level 10.33 Ft x 10.67 Ft Living room
Extra Room 6 Main level 17.75 Ft x 11.25 Ft Primary Bedroom
Interior
Heating Baseboard heaters
Cooling None
Flooring Vinyl Plank
Exterior
Parking Features Yes
Community Features Pets Allowed With Restrictions
View Y/N No
Total Parking Spaces 1
Private Pool No
Building
Story 4
Others
Ownership Condominium/Strata
Managing Broker
+1(416) 300-8540 | admin@pitopi.com




