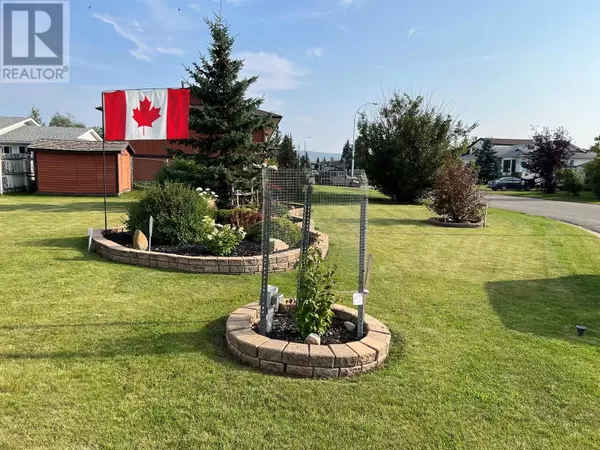10681 Cottonwood Cresent Dawson Creek, BC V1G4M3

UPDATED:
Key Details
Property Type Single Family Home
Sub Type Freehold
Listing Status Active
Purchase Type For Sale
Square Footage 2,900 sqft
Price per Sqft $198
Subdivision Dawson Creek
MLS® Listing ID 10325882
Style Other
Bedrooms 4
Half Baths 2
Originating Board Association of Interior REALTORS®
Year Built 1997
Lot Size 0.400 Acres
Acres 17424.0
Property Description
Location
Province BC
Zoning Unknown
Rooms
Extra Room 1 Second level 7' x 8' Office
Extra Room 2 Second level Measurements not available 5pc Bathroom
Extra Room 3 Second level Measurements not available 3pc Ensuite bath
Extra Room 4 Second level 13' x 10' Bedroom
Extra Room 5 Second level 10' x 17' Bedroom
Extra Room 6 Second level 15' x 13' Primary Bedroom
Interior
Heating Forced air, See remarks
Fireplaces Type Unknown
Exterior
Parking Features Yes
Garage Spaces 2.0
Garage Description 2
Fence Fence
Community Features Pets Allowed
View Y/N No
Roof Type Unknown
Total Parking Spaces 2
Private Pool No
Building
Lot Description Landscaped
Story 2
Sewer Municipal sewage system
Architectural Style Other
Others
Ownership Freehold

Managing Broker
+1(416) 300-8540 | admin@pitopi.com




