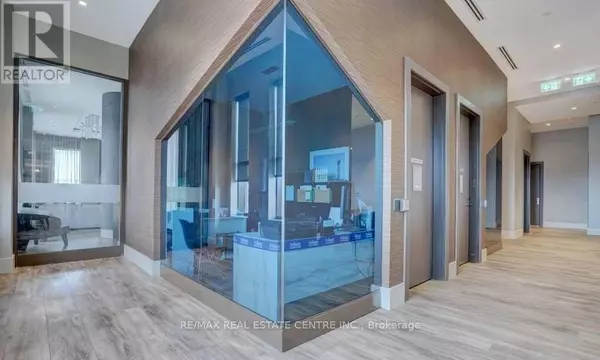2550 Simcoe ST #1001 Oshawa (windfields), ON L1L0R5
UPDATED:
Key Details
Property Type Condo
Sub Type Condominium/Strata
Listing Status Active
Purchase Type For Sale
Square Footage 499 sqft
Price per Sqft $861
Subdivision Windfields
MLS® Listing ID E9387889
Bedrooms 1
Condo Fees $334/mo
Originating Board Toronto Regional Real Estate Board
Property Description
Location
Province ON
Rooms
Extra Room 1 Main level 10.07 m X 9.25 m Living room
Extra Room 2 Main level 10.47 m X 9.91 m Kitchen
Extra Room 3 Main level 9.88 m X 9.55 m Primary Bedroom
Extra Room 4 Main level 10.07 m X 9.25 m Dining room
Extra Room 5 Main level Measurements not available Laundry room
Extra Room 6 Main level Measurements not available Bathroom
Interior
Heating Forced air
Cooling Central air conditioning
Flooring Laminate
Exterior
Parking Features No
Community Features Pet Restrictions
View Y/N No
Private Pool No
Others
Ownership Condominium/Strata
Managing Broker
+1(416) 300-8540 | admin@pitopi.com




