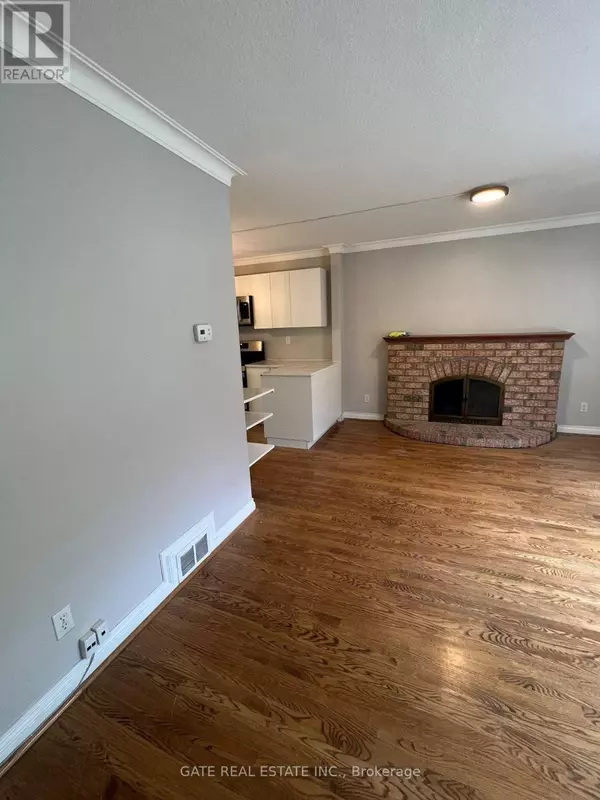16 GLENELIA AVENUE Toronto (newtonbrook East), ON M2M2K7
UPDATED:
Key Details
Property Type Single Family Home
Sub Type Freehold
Listing Status Active
Purchase Type For Sale
Subdivision Newtonbrook East
MLS® Listing ID C9387691
Bedrooms 6
Half Baths 1
Originating Board Toronto Regional Real Estate Board
Property Description
Location
Province ON
Rooms
Extra Room 1 Second level 7.82 m X 2.9 m Primary Bedroom
Extra Room 2 Second level 4.55 m X 3.81 m Bedroom 2
Extra Room 3 Second level 3.63 m X 3.33 m Bedroom 3
Extra Room 4 Second level 4.37 m X 2.79 m Bedroom 4
Extra Room 5 Main level 2.16 m X 1.75 m Other
Extra Room 6 Main level 3.23 m X 2.92 m Dining room
Interior
Heating Forced air
Cooling Central air conditioning
Exterior
Parking Features Yes
View Y/N No
Total Parking Spaces 4
Private Pool No
Building
Story 2
Sewer Sanitary sewer
Others
Ownership Freehold
Managing Broker
+1(416) 300-8540 | admin@pitopi.com




