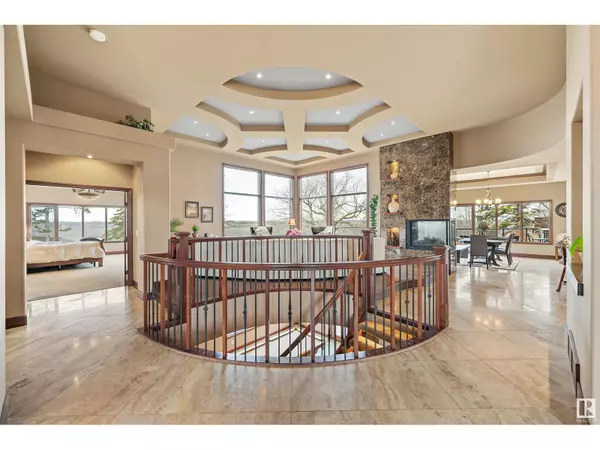188 WINDERMERE DR NW Edmonton, AB T6W0S4
UPDATED:
Key Details
Property Type Single Family Home
Sub Type Freehold
Listing Status Active
Purchase Type For Sale
Square Footage 3,645 sqft
Price per Sqft $956
Subdivision Windermere
MLS® Listing ID E4409513
Style Bungalow
Bedrooms 4
Half Baths 3
Originating Board REALTORS® Association of Edmonton
Year Built 2014
Property Description
Location
Province AB
Rooms
Extra Room 1 Basement 4.13 m X 5.17 m Bedroom 2
Extra Room 2 Basement 4.55 m X 4.81 m Bedroom 3
Extra Room 3 Basement 3.79 m X 4.97 m Bedroom 4
Extra Room 4 Basement 12.39 m X 11.22 m Recreation room
Extra Room 5 Basement 3.25 m X 3.55 m Storage
Extra Room 6 Main level 5.79 m X 6.27 m Living room
Interior
Heating Forced air, In Floor Heating
Fireplaces Type Unknown
Exterior
Parking Features Yes
View Y/N Yes
View Valley view
Private Pool No
Building
Story 1
Architectural Style Bungalow
Others
Ownership Freehold
Managing Broker
+1(416) 300-8540 | admin@pitopi.com




