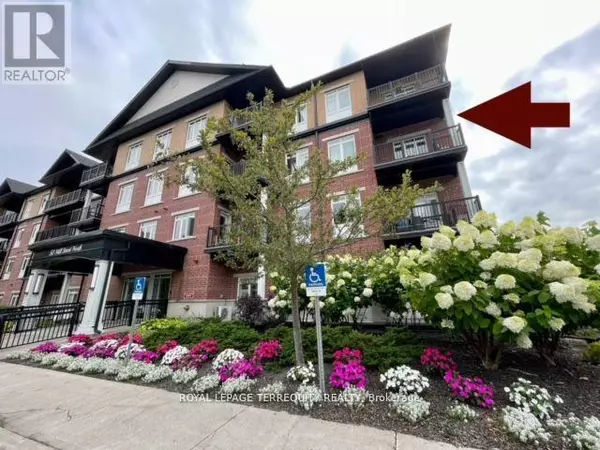50 Mill ST North #314 Port Hope, ON L1A2T2
UPDATED:
Key Details
Property Type Condo
Sub Type Condominium/Strata
Listing Status Active
Purchase Type For Sale
Square Footage 799 sqft
Price per Sqft $649
Subdivision Port Hope
MLS® Listing ID X9386011
Bedrooms 2
Condo Fees $569/mo
Originating Board Toronto Regional Real Estate Board
Property Description
Location
Province ON
Rooms
Extra Room 1 Main level 4.57 m X 2.44 m Great room
Extra Room 2 Main level 3.66 m X 3.73 m Kitchen
Extra Room 3 Main level 3.62 m X 3.38 m Primary Bedroom
Extra Room 4 Main level 3.5 m X 3.38 m Bedroom
Extra Room 5 Main level 2.1 m X 1.8 m Foyer
Interior
Heating Forced air
Cooling Central air conditioning
Flooring Wood, Tile
Exterior
Parking Features No
Community Features Pet Restrictions
View Y/N No
Total Parking Spaces 1
Private Pool No
Others
Ownership Condominium/Strata
Managing Broker
+1(416) 300-8540 | admin@pitopi.com




