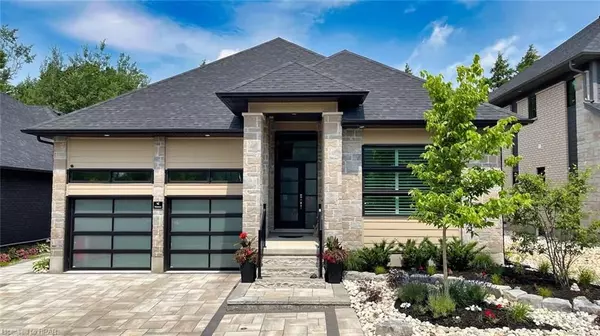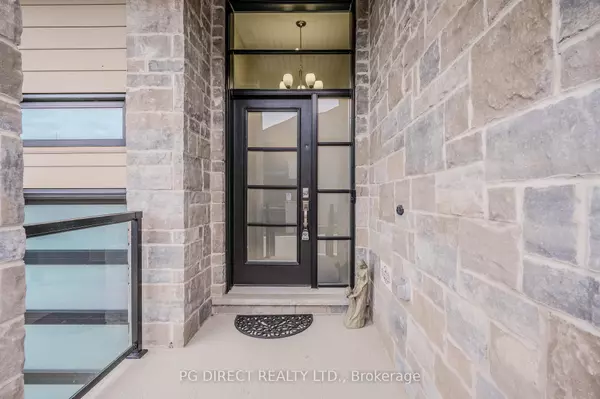19 Owens WAY Wellington, ON N1L 1B3
First Fully Rewarding Licensed Brokerage | Proudly Canadian
PiToPi
admin@pitopi.com +1(416) 300-8540UPDATED:
12/09/2024 06:04 PM
Key Details
Property Type Single Family Home
Sub Type Detached
Listing Status Active
Purchase Type For Sale
Approx. Sqft 3000-3500
MLS Listing ID X9385425
Style Bungalow
Bedrooms 2
Annual Tax Amount $8,603
Tax Year 2023
Property Description
Location
Province ON
County Wellington
Community Village
Area Wellington
Zoning R. 1B-45
Region Village
City Region Village
Rooms
Family Room No
Basement Partially Finished, Separate Entrance
Kitchen 1
Interior
Interior Features Auto Garage Door Remote, Built-In Oven, In-Law Capability, Primary Bedroom - Main Floor, Rough-In Bath, Storage, Upgraded Insulation, Water Heater Owned, Water Softener
Cooling Central Air
Inclusions Fridge, Gas Cooktop, Dishwasher, Wall Oven, B/I Microwave, Washer, Dryer.
Exterior
Parking Features Private Double
Garage Spaces 4.0
Pool None
Roof Type Asphalt Shingle
Lot Frontage 56.14
Lot Depth 104.99
Total Parking Spaces 4
Building
Foundation Poured Concrete
Managing Broker
+1(416) 300-8540 | admin@pitopi.com



