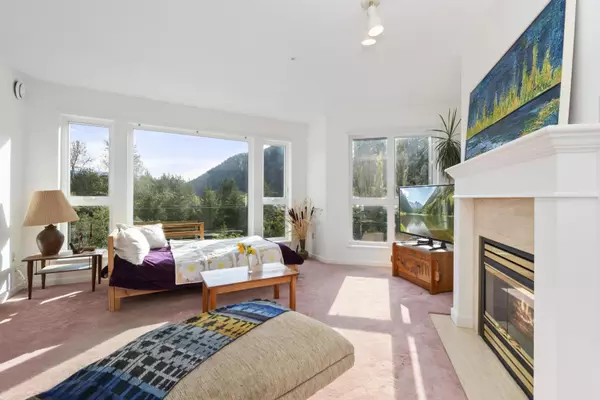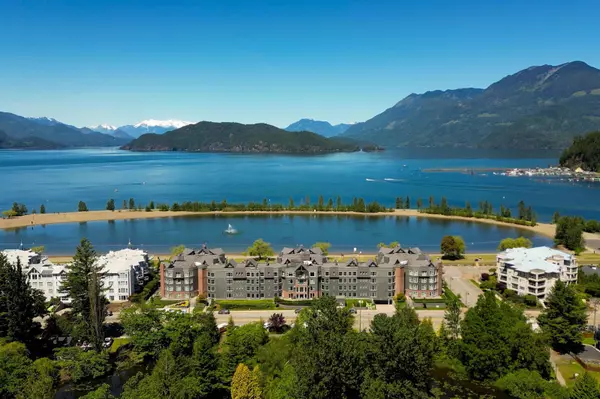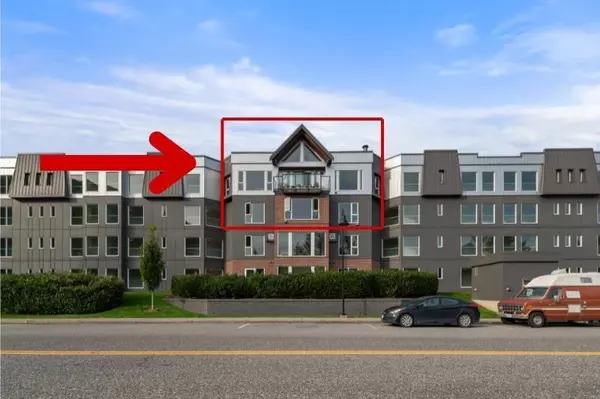378 ESPLANADE AVE #317 Harrison Hot Springs, BC V0M1K0
UPDATED:
Key Details
Property Type Condo
Sub Type Strata
Listing Status Active
Purchase Type For Sale
Square Footage 1,784 sqft
Price per Sqft $419
MLS® Listing ID R2932758
Bedrooms 2
Originating Board Chilliwack & District Real Estate Board
Year Built 1993
Property Description
Location
Province BC
Rooms
Extra Room 1 Lower level 16 ft X 17 ft , 3 in Bedroom 2
Extra Room 2 Lower level 11 ft , 9 in X 14 ft , 3 in Primary Bedroom
Extra Room 3 Lower level 5 ft , 9 in X 7 ft Other
Extra Room 4 Main level 6 ft , 6 in X 16 ft , 7 in Enclosed porch
Extra Room 5 Main level 16 ft , 1 in X 8 ft , 9 in Eating area
Extra Room 6 Main level 8 ft X 8 ft , 1 in Den
Interior
Heating Baseboard heaters,
Fireplaces Number 1
Exterior
Parking Features No
View Y/N Yes
View Lake view, Mountain view, View (panoramic)
Private Pool No
Building
Story 4
Others
Ownership Strata
Managing Broker
+1(416) 300-8540 | admin@pitopi.com




