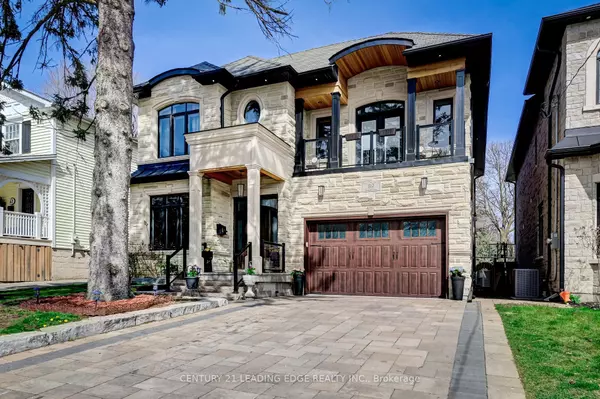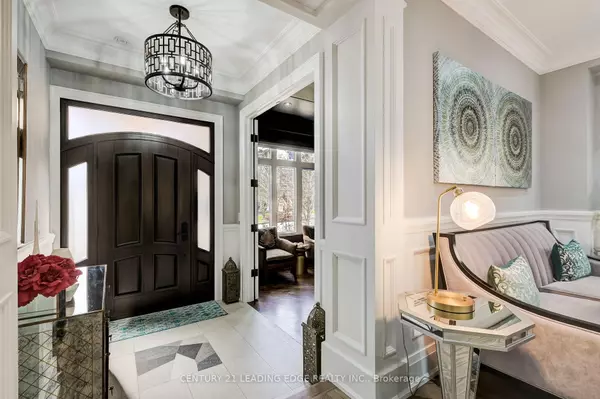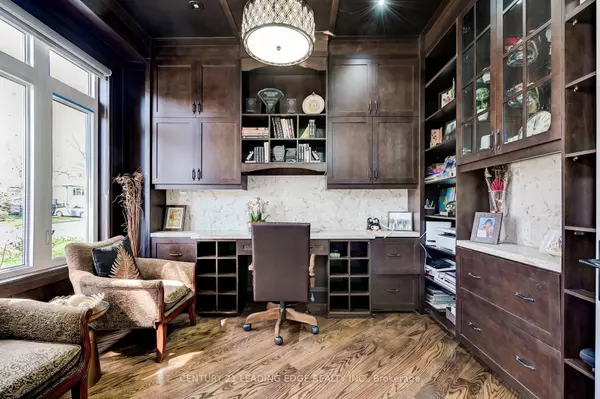39 Gradwell DR Toronto E08, ON M1M 2N1
UPDATED:
10/04/2024 04:58 PM
Key Details
Property Type Single Family Home
Sub Type Detached
Listing Status Active
Purchase Type For Sale
Approx. Sqft 3000-3500
MLS Listing ID E9382281
Style 2-Storey
Bedrooms 4
Annual Tax Amount $9,657
Tax Year 2024
Property Description
Location
Province ON
County Toronto
Community Cliffcrest
Area Toronto
Region Cliffcrest
City Region Cliffcrest
Rooms
Family Room Yes
Basement Finished with Walk-Out, Walk-Out
Kitchen 1
Separate Den/Office 1
Interior
Interior Features Built-In Oven, On Demand Water Heater, Storage, In-Law Capability
Cooling Central Air
Fireplaces Type Natural Gas, Rec Room, Family Room, Electric
Fireplace Yes
Heat Source Gas
Exterior
Exterior Feature Deck, Privacy, Landscaped
Parking Features Available, Private Double
Garage Spaces 4.0
Pool None
Roof Type Shingles
Lot Depth 133.0
Total Parking Spaces 6
Building
Unit Features Beach,Clear View,Fenced Yard,Lake Access,Marina,Park
Foundation Concrete
Managing Broker
+1(416) 300-8540 | admin@pitopi.com



