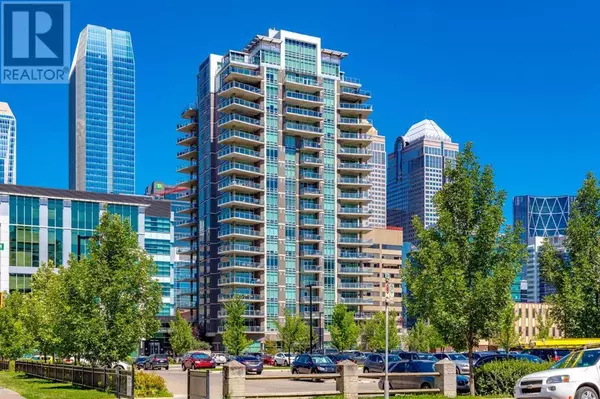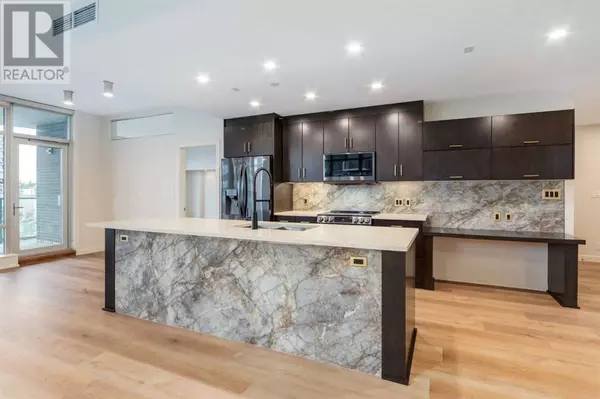605, 530 12 Avenue SW Calgary, AB T2R0B1

UPDATED:
Key Details
Property Type Condo
Sub Type Condominium/Strata
Listing Status Active
Purchase Type For Sale
Square Footage 1,172 sqft
Price per Sqft $511
Subdivision Beltline
MLS® Listing ID A2164899
Style High rise
Bedrooms 2
Condo Fees $946/mo
Originating Board Calgary Real Estate Board
Year Built 2008
Property Description
Location
Province AB
Rooms
Extra Room 1 Main level 9.67 Ft x 4.08 Ft 4pc Bathroom
Extra Room 2 Main level 12.58 Ft x 8.25 Ft 4pc Bathroom
Extra Room 3 Main level 23.42 Ft x 13.58 Ft Other
Extra Room 4 Main level 12.00 Ft x 10.33 Ft Bedroom
Extra Room 5 Main level 9.00 Ft x 12.67 Ft Dining room
Extra Room 6 Main level 10.33 Ft x 20.17 Ft Kitchen
Interior
Cooling Central air conditioning, Fully air conditioned
Flooring Vinyl
Exterior
Parking Features Yes
Community Features Pets Allowed With Restrictions
View Y/N No
Total Parking Spaces 2
Private Pool No
Building
Story 19
Architectural Style High rise
Others
Ownership Condominium/Strata

Managing Broker
+1(416) 300-8540 | admin@pitopi.com




