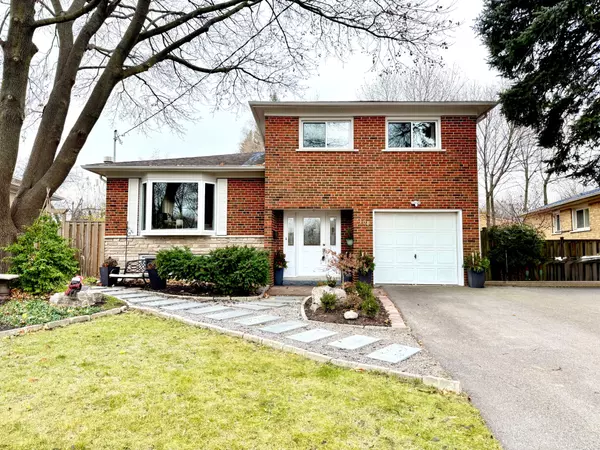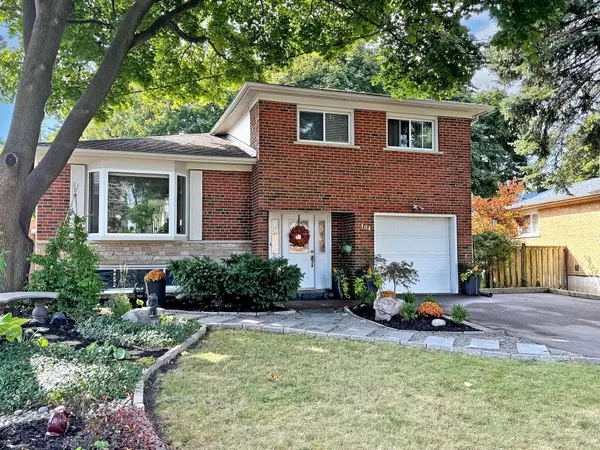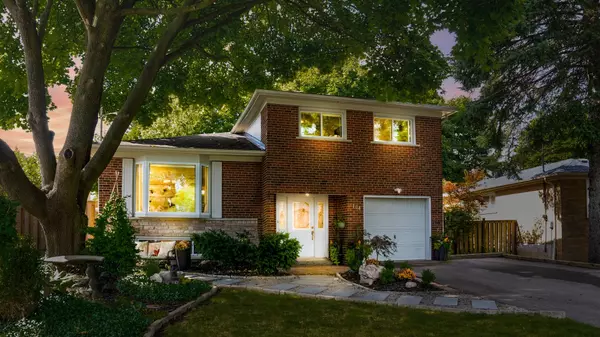104 Kingslake RD Toronto C15, ON M2J 3E8
UPDATED:
11/29/2024 08:39 PM
Key Details
Property Type Single Family Home
Sub Type Detached
Listing Status Active
Purchase Type For Sale
Approx. Sqft 1500-2000
MLS Listing ID C9381224
Style Sidesplit 4
Bedrooms 4
Annual Tax Amount $6,394
Tax Year 2024
Lot Size 0.500 Acres
Property Description
Location
Province ON
County Toronto
Community Don Valley Village
Area Toronto
Zoning RES
Region Don Valley Village
City Region Don Valley Village
Rooms
Family Room Yes
Basement Finished
Kitchen 1
Separate Den/Office 1
Interior
Interior Features None, Storage
Cooling Central Air
Inclusions Pool has been professionally maintained and will be professionally winterized and closed prior to completion. Back water valve recently installed (preventative) in basement (good for insurance rates!).
Exterior
Exterior Feature Landscaped, Patio, Deck
Parking Features Private
Garage Spaces 5.0
Pool Inground
Roof Type Asphalt Shingle
Total Parking Spaces 5
Building
Foundation Concrete
Others
Security Features Alarm System
Managing Broker
+1(416) 300-8540 | admin@pitopi.com



