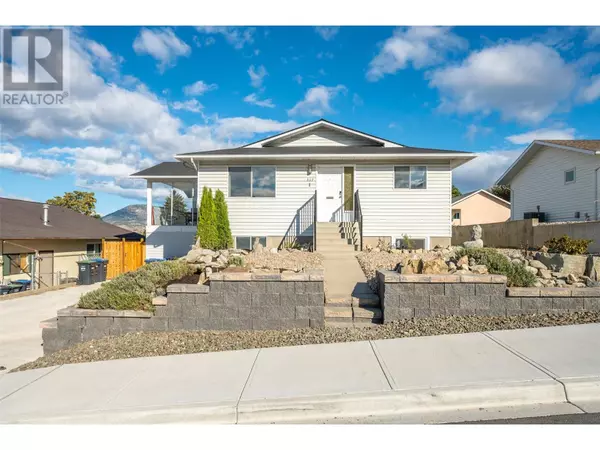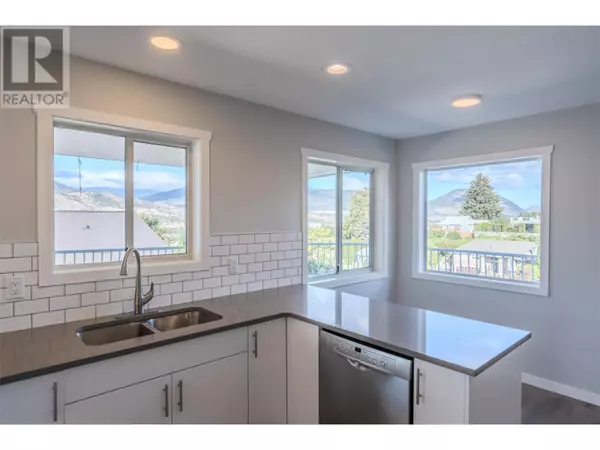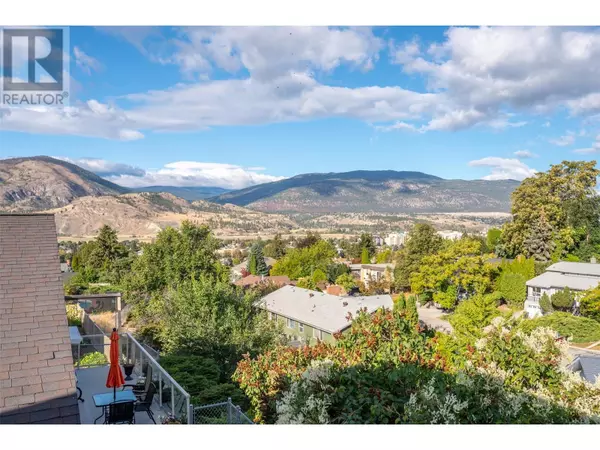217 GREENWOOD Drive Penticton, BC V2A7P9
UPDATED:
Key Details
Property Type Single Family Home
Sub Type Freehold
Listing Status Active
Purchase Type For Sale
Square Footage 2,603 sqft
Price per Sqft $314
Subdivision Wiltse/Valleyview
MLS® Listing ID 10325233
Style Other
Bedrooms 5
Originating Board Association of Interior REALTORS®
Year Built 1987
Lot Size 6,534 Sqft
Acres 6534.0
Property Description
Location
Province BC
Zoning Residential
Rooms
Extra Room 1 Main level 15'5'' x 12'3'' Primary Bedroom
Extra Room 2 Main level 18'6'' x 17'10'' Living room
Extra Room 3 Main level 11'6'' x 8'11'' Kitchen
Extra Room 4 Main level 5'1'' x 7'10'' 3pc Ensuite bath
Extra Room 5 Main level 5'1'' x 9'1'' Dining nook
Extra Room 6 Main level 10'11'' x 11'11'' Dining room
Interior
Heating Forced air, See remarks
Cooling Central air conditioning
Flooring Laminate, Vinyl
Exterior
Parking Features No
View Y/N Yes
View City view, Lake view, Mountain view
Roof Type Unknown
Total Parking Spaces 4
Private Pool No
Building
Lot Description Landscaped, Underground sprinkler
Story 1
Sewer Municipal sewage system
Architectural Style Other
Others
Ownership Freehold
Managing Broker
+1(416) 300-8540 | admin@pitopi.com




