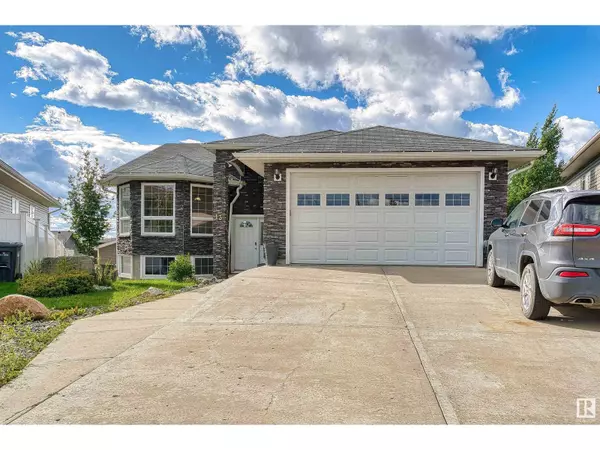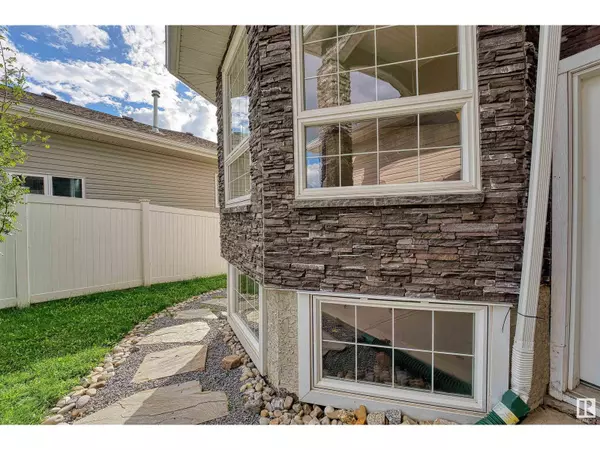13 Fir CO Cold Lake, AB T9M0A8

First Fully Rewarding Licensed Brokerage | Proudly Canadian
PiToPi
admin@pitopi.com +1(416) 300-8540UPDATED:
Key Details
Property Type Single Family Home
Sub Type Freehold
Listing Status Active
Purchase Type For Sale
Square Footage 1,350 sqft
Price per Sqft $281
Subdivision Nelson Heights
MLS® Listing ID E4408788
Style Bi-level
Bedrooms 5
Originating Board REALTORS® Association of Edmonton
Year Built 2009
Property Description
Location
Province AB
Rooms
Extra Room 1 Lower level 13'3\" x 17'8\" Family room
Extra Room 2 Lower level 14' x 12'6\" Bedroom 4
Extra Room 3 Lower level Measurements not available Bedroom 5
Extra Room 4 Lower level 12' x 20' Media
Extra Room 5 Lower level 8'2\" x 7'4\" Laundry room
Extra Room 6 Lower level 6' x 10'6\" Utility room
Interior
Heating Forced air
Exterior
Parking Features Yes
Fence Fence
View Y/N No
Total Parking Spaces 6
Private Pool No
Building
Architectural Style Bi-level
Others
Ownership Freehold

Managing Broker
+1(416) 300-8540 | admin@pitopi.com




