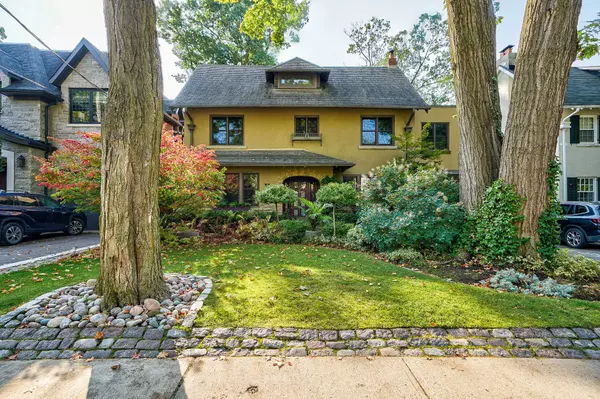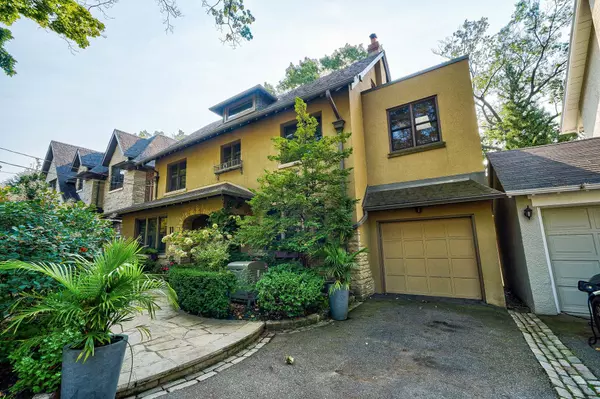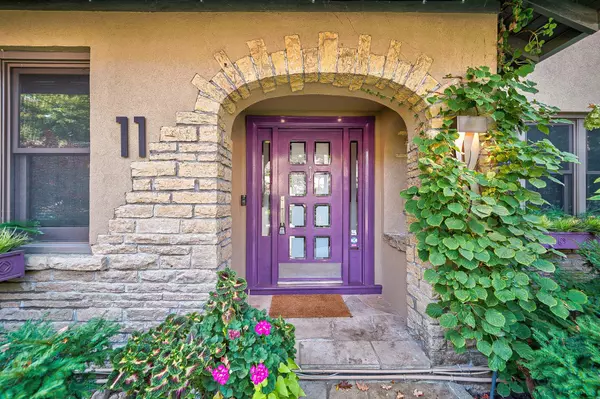See all 39 photos
$11,500
Est. payment /mo
4 BD
5 BA
Active
11 Garfield AVE Toronto C09, ON M4T 1E6
REQUEST A TOUR If you would like to see this home without being there in person, select the "Virtual Tour" option and your agent will contact you to discuss available opportunities.
In-PersonVirtual Tour
UPDATED:
10/04/2024 01:35 PM
Key Details
Property Type Single Family Home
Sub Type Detached
Listing Status Active
Purchase Type For Lease
MLS Listing ID C9378524
Style 3-Storey
Bedrooms 4
Property Description
The most desirable Neighbourhood in Moore Park. Adjacent to the famous Instagram hot spot "Santa Claus Street" Inglewood Dr, this neighbourhood is filled with festive celebrations during every holiday, offering unforgettable joyful experiences. Close to Toronto's most TOP Private schools UCC, BSS, and BH all within 2 km, along with top-quality public schools. Masterfully designed, curated & con-temporized by a renowned & visionary interior decorator, this stylish south-facing home w/endless light throughout is designed for easy living & entertaining. The first floor features a private study, family room, living room, and main dining room all filled with natural light, offering stunning views of the beautifully landscaped front and back gardens. The modern kitchen, with a sleek design, is fully functional, with plenty of storage space that is well-organized, clean, and easy to maintain. A large south-facing deck w/sleek glass walls o/l the gardens even has a cupboard for convenient storage of outdoor furniture. On the second floor, there are two beautifully designed ensuite bedrooms. The master bedroom features a large south-facing terrace (with smooth glass walls leading to the garden), a spacious walk-in closet with natural light from a skylight, a dedicated vanity area, and a luxurious 9-piece bathroom. A custom high-quality bed frame is already in place. The house also includes an indoor and outdoor sound system for a wonderful living experience.Two addl bedrooms on the 3rd flr w/south-facing skylights & a 4-pc bath make this home suitable for all the stages of family life. Lower level has full personal gym system, an exceptional laundry area with height & deep window wells to let in natural light. This thoughtfully designed home is also equipped with a backup power generator and an automatic garden irrigation system, ensuring worry-free living.
Location
Province ON
County Toronto
Community Rosedale-Moore Park
Area Toronto
Region Rosedale-Moore Park
City Region Rosedale-Moore Park
Rooms
Family Room Yes
Basement Finished
Kitchen 1
Interior
Interior Features Built-In Oven
Cooling Central Air
Fireplace Yes
Heat Source Gas
Exterior
Parking Features Private
Garage Spaces 2.0
Pool None
Roof Type Asphalt Shingle
Total Parking Spaces 3
Building
Foundation Block
Listed by REAL ONE REALTY INC.
First Fully Rewarding Licensed Brokerage | Proudly Canadian
Managing Broker
+1(416) 300-8540 | admin@pitopi.com



