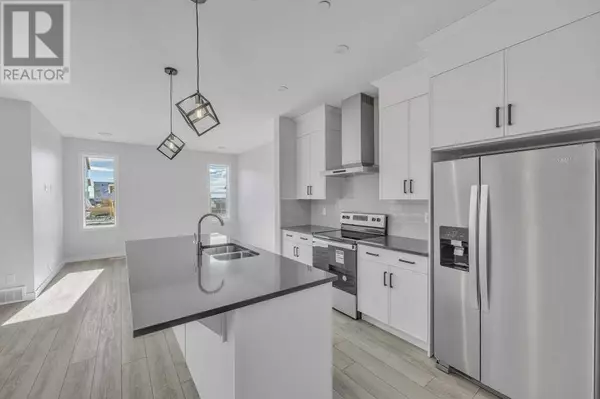316 Hotchkiss Drive SE Calgary, AB T3S0J7

UPDATED:
Key Details
Property Type Single Family Home
Sub Type Freehold
Listing Status Active
Purchase Type For Sale
Square Footage 1,795 sqft
Price per Sqft $389
Subdivision Hotchkiss
MLS® Listing ID A2169797
Bedrooms 5
Half Baths 1
Originating Board Calgary Real Estate Board
Lot Size 2,826 Sqft
Acres 2826.0
Property Description
Location
Province AB
Rooms
Extra Room 1 Basement 11.67 Ft x 8.83 Ft Bedroom
Extra Room 2 Basement 12.00 Ft x 10.50 Ft Bedroom
Extra Room 3 Basement 12.33 Ft x 13.83 Ft Kitchen
Extra Room 4 Basement 9.08 Ft x 9.42 Ft Living room/Dining room
Extra Room 5 Basement 7.83 Ft x 10.08 Ft 4pc Bathroom
Extra Room 6 Main level 12.42 Ft x 11.75 Ft Kitchen
Interior
Heating Forced air
Cooling None
Flooring Carpeted, Ceramic Tile, Vinyl Plank
Exterior
Parking Features No
Fence Not fenced
View Y/N No
Total Parking Spaces 2
Private Pool No
Building
Story 2
Others
Ownership Freehold

Managing Broker
+1(416) 300-8540 | admin@pitopi.com




