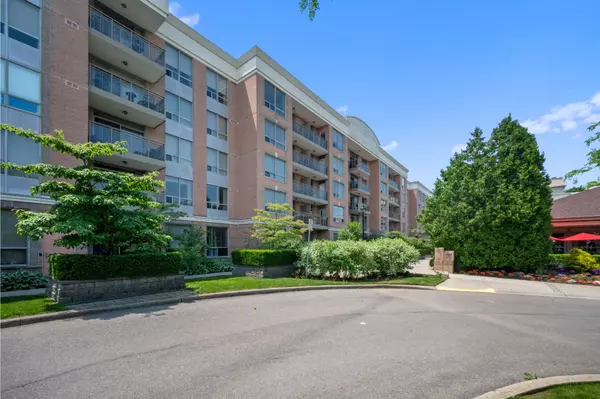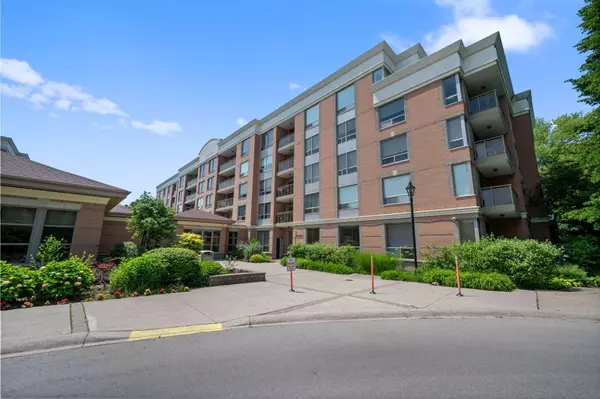100 Burloak DR #1215 Burlington, ON L7L 6P6
UPDATED:
10/01/2024 04:06 PM
Key Details
Property Type Condo
Sub Type Condo Apartment
Listing Status Active
Purchase Type For Sale
Approx. Sqft 700-799
MLS Listing ID W9375778
Style Apartment
Bedrooms 1
HOA Fees $748
Annual Tax Amount $2,065
Tax Year 2024
Property Description
Location
Province ON
County Halton
Community Appleby
Area Halton
Region Appleby
City Region Appleby
Rooms
Family Room No
Basement None
Kitchen 1
Separate Den/Office 1
Interior
Interior Features Other
Cooling Central Air
Fireplace No
Heat Source Gas
Exterior
Exterior Feature Landscaped
Parking Features Underground
Waterfront Description None
View Lake
Roof Type Unknown
Total Parking Spaces 1
Building
Story 2
Unit Features Golf,Hospital,Library,Park,Place Of Worship,Waterfront
Foundation Unknown
Locker Exclusive
Others
Security Features Concierge/Security
Pets Allowed Restricted
Managing Broker
+1(416) 300-8540 | admin@pitopi.com



