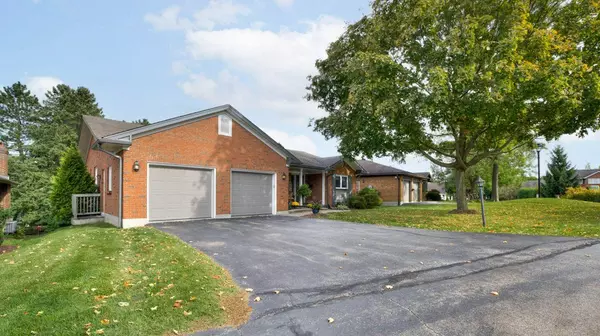318 Roxton DR #3 Waterloo, ON N2T 1R6

UPDATED:
10/01/2024 01:48 PM
Key Details
Property Type Condo
Sub Type Detached Condo
Listing Status Active
Purchase Type For Sale
Approx. Sqft 1600-1799
MLS Listing ID X9375122
Style Bungalow
Bedrooms 4
HOA Fees $376
Annual Tax Amount $5,675
Tax Year 2024
Property Description
Location
Province ON
County Waterloo
Area Waterloo
Zoning R1
Rooms
Family Room Yes
Basement Finished, Full
Kitchen 1
Separate Den/Office 2
Interior
Interior Features Central Vacuum
Cooling Central Air
Inclusions Built - in Microwave, Central Vac, Dishwasher, Dryer, GDO & remote (s), Gas stove, Fridge, Washer, Window coverings, heat light in primary ensuite in "as is" condition.
Laundry Ensuite
Exterior
Parking Features Private
Garage Spaces 6.0
Amenities Available BBQs Allowed, Visitor Parking
Total Parking Spaces 6
Building
Locker None
Others
Pets Allowed Restricted

Managing Broker
+1(416) 300-8540 | admin@pitopi.com



