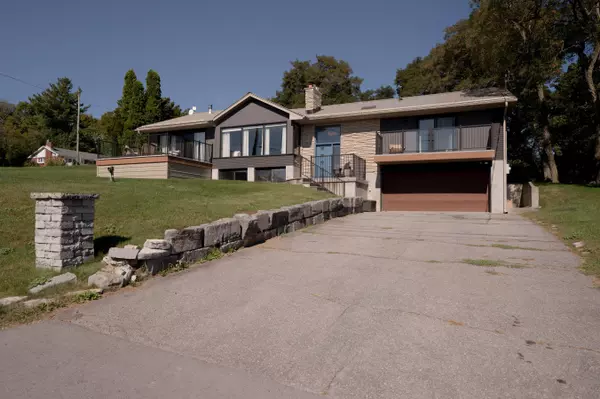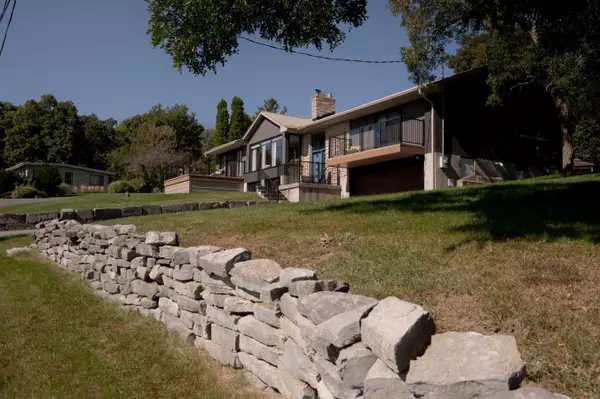See all 40 photos
$1,149,900
Est. payment /mo
4 BD
4 BA
Active
792 Sterling AVE Kingston, ON K7L 4V1
REQUEST A TOUR If you would like to see this home without being there in person, select the "Virtual Tour" option and your agent will contact you to discuss available opportunities.
In-PersonVirtual Tour
UPDATED:
01/08/2025 04:20 PM
Key Details
Property Type Single Family Home
Sub Type Detached
Listing Status Active
Purchase Type For Sale
Approx. Sqft 2500-3000
MLS Listing ID X9375140
Style Bungalow-Raised
Bedrooms 4
Annual Tax Amount $5,051
Tax Year 2024
Property Description
Welcome to your dream urban oasis at 792 Sterling Avenue a stunning raised bungalow with 4 bedrooms and 2+2 bathrooms, on a large 0.610 acre lot with a picturesque view of the St. Lawrence River. This beautiful home has been updated from top to bottom (2015), with gorgeous finishes throughout. Beyond the sleek entryway space, the home flows into a luminous, open-concept living, dining and gourmet kitchen area with gleaming modern cabinetry, tons of storage, stainless steel appliances, and a large center island with a granite waterfall countertop. Be entranced with the primary bedroom and its two-sided fireplace, French doors that lead into the attached office, a walk-in closet, and a spa-inspired 5-piece ensuite with a freestanding deep soaker tub and glass shower. At the opposite end of the house are the three remaining spacious bedrooms, one featuring a 2-piece ensuite, all having easy access to the main 4-piece bathroom. The finished lower level includes a large recreation room with high, bright windows, a fireplace and a projector screen with surround sound for family movie nights. On this level you will also find a 2-piece bathroom, a large laundry room and access to the 2-car garage. Conveniently located on the east-end of Kingston in a quiet neighbourhood, away from the hustle and bustle of town. A skip to CFB Kingston, RMC and a short drive to Queens University, and the shops, restaurants and entertainment of historic Downtown Kingston.
Location
Province ON
County Frontenac
Area Frontenac
Rooms
Family Room No
Basement Full, Finished
Kitchen 1
Interior
Interior Features Propane Tank, Water Heater Owned, Water Treatment
Cooling Central Air
Fireplace Yes
Heat Source Propane
Exterior
Parking Features Private Double
Garage Spaces 2.0
Pool None
Roof Type Asphalt Shingle
Lot Depth 72.5
Total Parking Spaces 4
Building
Unit Features Park,River/Stream,School Bus Route,Wooded/Treed
Foundation Poured Concrete
Listed by ROYAL LEPAGE PROALLIANCE REALTY
First Fully Rewarding Licensed Brokerage | Proudly Canadian
Managing Broker
+1(416) 300-8540 | admin@pitopi.com



