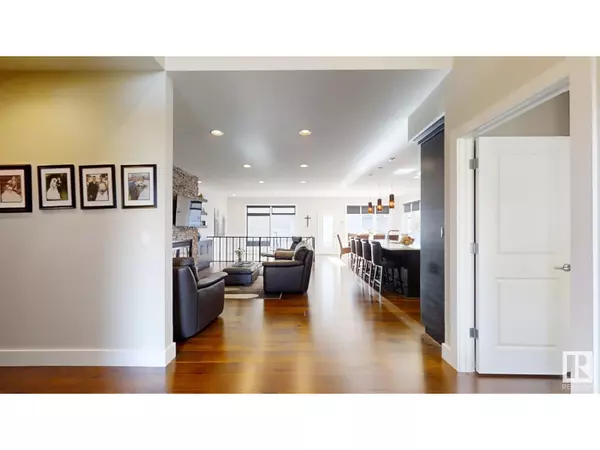10919-175 avenue NW Edmonton, AB T5K0B7
UPDATED:
Key Details
Property Type Single Family Home
Sub Type Freehold
Listing Status Active
Purchase Type For Sale
Square Footage 1,839 sqft
Price per Sqft $390
Subdivision Chambery
MLS® Listing ID E4408439
Style Bungalow
Bedrooms 5
Originating Board REALTORS® Association of Edmonton
Year Built 2010
Property Description
Location
Province AB
Rooms
Extra Room 1 Lower level Measurements not available Bedroom 4
Extra Room 2 Lower level Measurements not available Bedroom 5
Extra Room 3 Main level 4.06 m X 5.2 m Kitchen
Extra Room 4 Main level 3.97 m X 6 m Family room
Extra Room 5 Main level 4.72 m X 4.29 m Primary Bedroom
Extra Room 6 Main level 3.26 m X 5.37 m Bedroom 2
Interior
Heating Forced air
Cooling Central air conditioning
Exterior
Parking Features Yes
Fence Fence
View Y/N No
Total Parking Spaces 2
Private Pool No
Building
Story 1
Architectural Style Bungalow
Others
Ownership Freehold
Managing Broker
+1(416) 300-8540 | admin@pitopi.com




