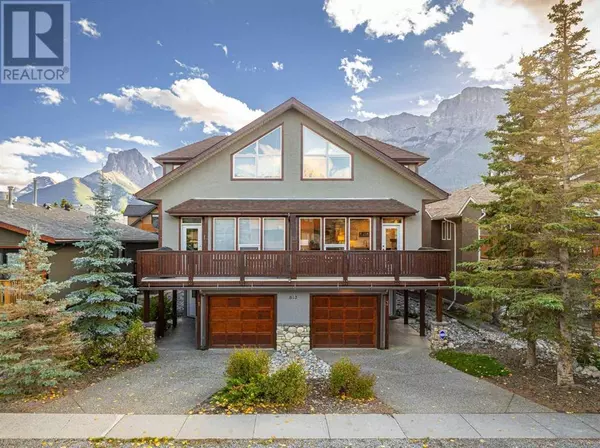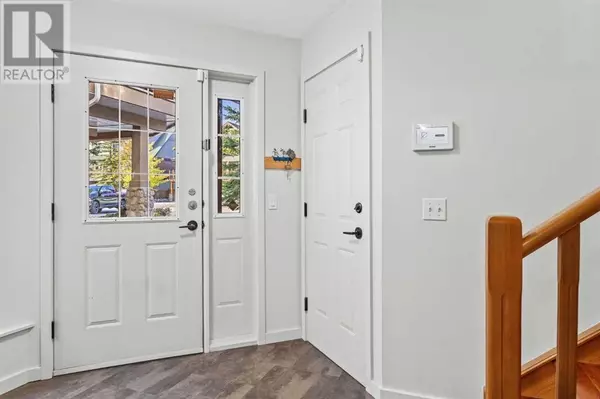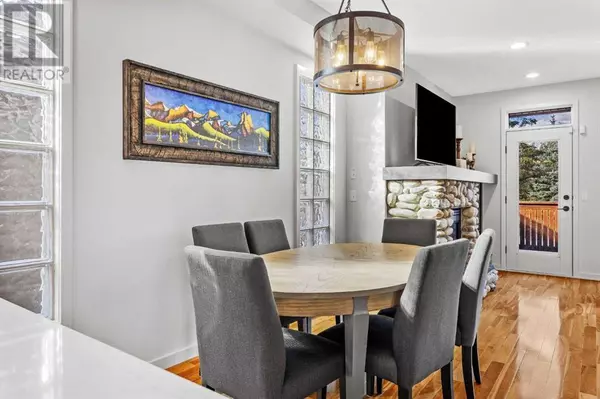3, 813 6th Street Canmore, AB T1W2E1

UPDATED:
Key Details
Property Type Townhouse
Sub Type Townhouse
Listing Status Active
Purchase Type For Sale
Square Footage 1,736 sqft
Price per Sqft $800
Subdivision South Canmore
MLS® Listing ID A2169373
Bedrooms 3
Half Baths 1
Condo Fees $342/mo
Originating Board Calgary Real Estate Board
Year Built 2000
Property Description
Location
Province AB
Rooms
Extra Room 1 Second level 2.92 Ft x 5.92 Ft 2pc Bathroom
Extra Room 2 Second level 9.25 Ft x 17.75 Ft Other
Extra Room 3 Second level 13.00 Ft x 10.75 Ft Dining room
Extra Room 4 Second level 13.83 Ft x 11.50 Ft Kitchen
Extra Room 5 Second level 6.75 Ft x 5.25 Ft Laundry room
Extra Room 6 Second level 155.08 Ft x 17.17 Ft Living room
Interior
Heating Forced air,
Cooling Central air conditioning
Flooring Carpeted, Hardwood, Tile
Fireplaces Number 1
Exterior
Parking Features Yes
Garage Spaces 1.0
Garage Description 1
Fence Not fenced
Community Features Pets Allowed
View Y/N No
Total Parking Spaces 1
Private Pool No
Building
Story 3
Others
Ownership Condominium/Strata

Managing Broker
+1(416) 300-8540 | admin@pitopi.com




