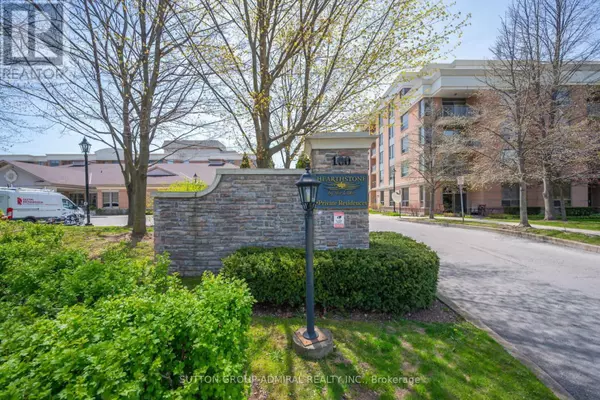100 Burloak DR #1515 Burlington (appleby), ON L7L6P6
UPDATED:
Key Details
Property Type Condo
Sub Type Condominium/Strata
Listing Status Active
Purchase Type For Sale
Square Footage 699 sqft
Price per Sqft $613
Subdivision Appleby
MLS® Listing ID W9371494
Bedrooms 2
Condo Fees $748/mo
Originating Board Toronto Regional Real Estate Board
Property Description
Location
Province ON
Rooms
Extra Room 1 Ground level Measurements not available Foyer
Extra Room 2 Ground level 2.48 m X 2.71 m Den
Extra Room 3 Ground level 2.76 m X 2.79 m Kitchen
Extra Room 4 Ground level 6.32 m X 3.55 m Living room
Extra Room 5 Ground level 3.22 m X 3.88 m Primary Bedroom
Extra Room 6 Ground level Measurements not available Bathroom
Interior
Heating Heat Pump
Cooling Central air conditioning
Flooring Ceramic, Hardwood
Exterior
Parking Features Yes
Community Features Pet Restrictions
View Y/N No
Total Parking Spaces 1
Private Pool Yes
Others
Ownership Condominium/Strata
Managing Broker
+1(416) 300-8540 | admin@pitopi.com




