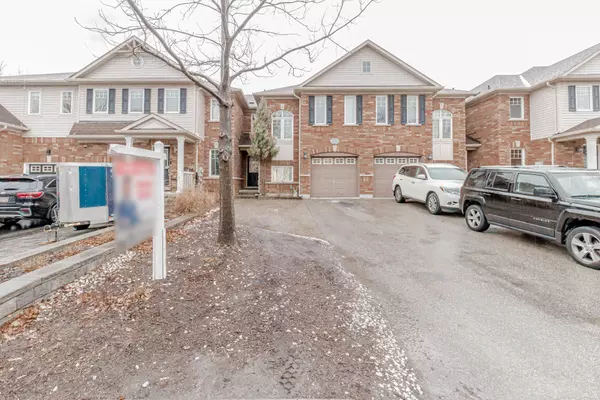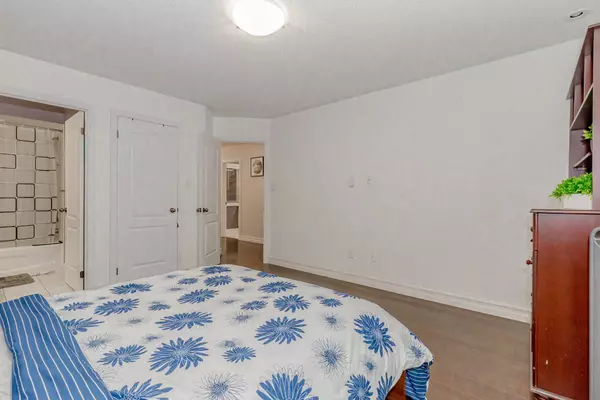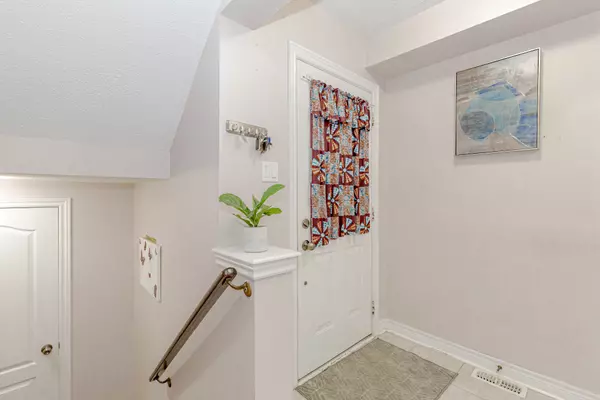3120 Highbourne CRES Halton, ON L6M 5H2
UPDATED:
08/12/2024 02:31 PM
Key Details
Property Type Townhouse
Sub Type Att/Row/Townhouse
Listing Status Active
Purchase Type For Sale
Approx. Sqft 1500-2000
MLS Listing ID W9250065
Style 2-Storey
Bedrooms 3
Annual Tax Amount $3,946
Tax Year 2024
Property Description
Location
Province ON
County Halton
Community Palermo West
Area Halton
Region Palermo West
City Region Palermo West
Rooms
Family Room Yes
Basement Finished, Full
Kitchen 1
Interior
Interior Features Accessory Apartment, Air Exchanger, Auto Garage Door Remote, Brick & Beam, Built-In Oven, Carpet Free, Central Vacuum, Countertop Range, ERV/HRV, On Demand Water Heater, Separate Heating Controls, Separate Hydro Meter, Ventilation System, Water Heater, Water Heater Owned, Water Meter
Cooling Central Air
Inclusions Fridge, Stove And Dishwasher, Washer, Dryer.
Exterior
Parking Features Mutual
Garage Spaces 6.0
Pool None
Roof Type Asphalt Shingle,Flat,Metal,Rolled,Shingles,Tile
Lot Frontage 22.45
Lot Depth 82.17
Total Parking Spaces 6
Building
Foundation Block, Concrete, Concrete Block, Stone, Wood, Wood Frame
Others
Senior Community Yes
Managing Broker
+1(416) 300-8540 | admin@pitopi.com



