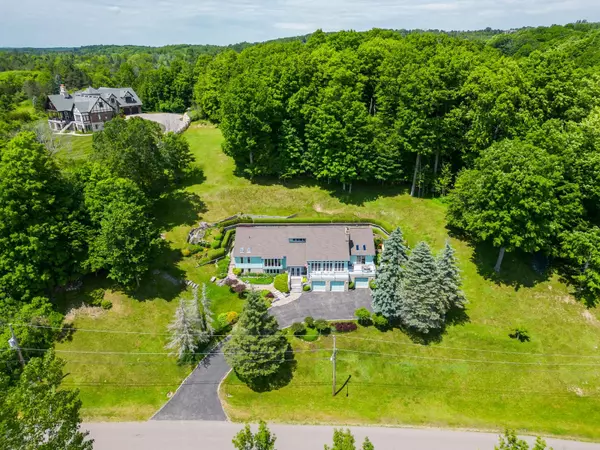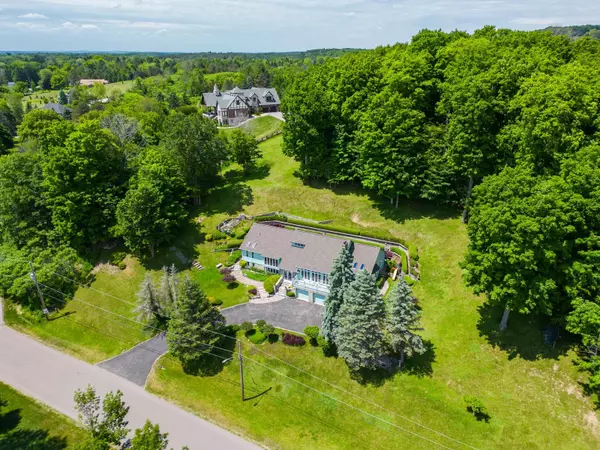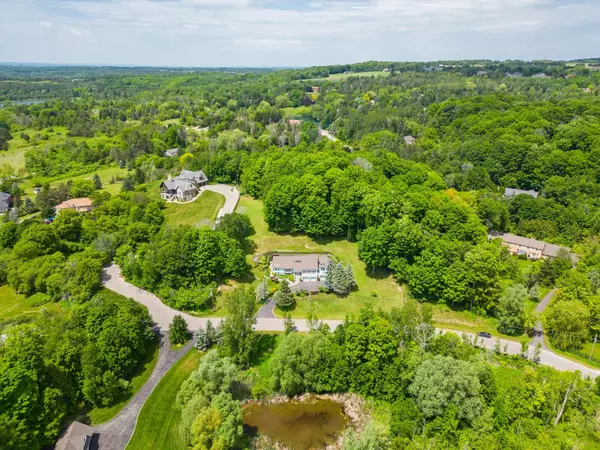See all 37 photos
$1,999,000
Est. payment /mo
7 BD
4 BA
Active
12 Matson DR Caledon, ON L7E 0A9
REQUEST A TOUR If you would like to see this home without being there in person, select the "Virtual Tour" option and your agent will contact you to discuss available opportunities.
In-PersonVirtual Tour
UPDATED:
11/08/2024 08:18 PM
Key Details
Property Type Single Family Home
Sub Type Detached
Listing Status Active
Purchase Type For Sale
MLS Listing ID W9262662
Style Bungalow
Bedrooms 7
Annual Tax Amount $8,078
Tax Year 2023
Property Description
Welcome To This Stunning 4+3 Bedroom, 3.5 Car Garage Raised Bungalow, Nestled On A Picturesque 2.14-Acre Lot In Prestigious Palgrave. This Home Boasts An Abundance Of Natural Light, Thanks To Its Numerous Large Windows And Nine Skylights, Creating A Bright And Airy Atmosphere Throughout.The Main Level Features A Wraparound Balcony, Perfect For Enjoying Views Of The Landscaped Front And Backyards. The Sunken Living Room And Family Room, Each Feature Their Own Cozy Gas Fireplace, Providing Warmth And Charm.The Primary Bedroom Is A True Retreat, Complete With A Spacious Walk-In Closet And A Luxurious 5-Piece Ensuite. The Lower Level Offers A Versatile Layout With A Large Rec Room, A 3-Piece Bath, And Three Additional Bedrooms, Including One With A Wet Bar. Direct Access To The 3.5 Car Garage From The Basement Adds Convenience And Functionality.Outside, The Beautifully Landscaped Front And Backyards Feature Retaining Flower Beds And An Oversized Wood Deck, Perfect For Entertaining Or Simply Relaxing In The Tranquility Of Your Own Private Oasis.
Location
Province ON
County Peel
Community Palgrave
Area Peel
Region Palgrave
City Region Palgrave
Rooms
Family Room Yes
Basement Partially Finished
Kitchen 1
Separate Den/Office 3
Interior
Interior Features Other
Cooling Central Air
Exterior
Parking Features Private
Garage Spaces 11.0
Pool None
Roof Type Asphalt Shingle
Lot Frontage 254.44
Lot Depth 481.97
Total Parking Spaces 11
Building
Foundation Block
Listed by RE/MAX SPECIALISTS TEAM SUKHVINDER
First Fully Rewarding Licensed Brokerage | Proudly Canadian
Managing Broker
+1(416) 300-8540 | admin@pitopi.com



