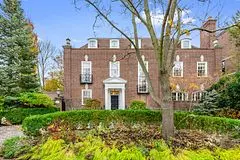See all 40 photos
$10,500,000
Est. payment /mo
6 BD
7 BA
Active
52 Rosedale RD Toronto C09, ON M4W 2P6
REQUEST A TOUR If you would like to see this home without being there in person, select the "Virtual Tour" option and your agent will contact you to discuss available opportunities.
In-PersonVirtual Tour
UPDATED:
10/22/2024 02:35 PM
Key Details
Property Type Single Family Home
Sub Type Detached
Listing Status Active
Purchase Type For Sale
Approx. Sqft 3500-5000
MLS Listing ID C9358683
Style 3-Storey
Bedrooms 6
Annual Tax Amount $33,813
Tax Year 2023
Property Description
A distinguished presence in coveted Prime Rosedale, this grand home spans over 8,500 square feet, and is an exemplar of classic Neo-Georgian architecture with its impressive curb appeal and a wealth of character. The elegantly proportioned rooms, complete with soaring ceilings, provide a splendid canvas for entertaining, while the private spaces offer peaceful seclusion. The expansive primary suite boasts dual ensuites, and walk-in closets, and a secluded sitting area for an indulgent retreat. Accommodating a versatile lifestyle, this home features 5+1 bedrooms, a dedicated gym, and a family/playroom, along with abundant storage options. Outside, a charming and secluded south-facing garden, a spacious 2-car garage, and ample parking in the circular driveway round out the extensive amenities. Speak to listing agent regarding pool possibilities.
Location
Province ON
County Toronto
Community Rosedale-Moore Park
Area Toronto
Zoning Residential
Region Rosedale-Moore Park
City Region Rosedale-Moore Park
Rooms
Family Room Yes
Basement Finished, Separate Entrance
Kitchen 1
Separate Den/Office 1
Interior
Interior Features None
Cooling Central Air
Inclusions See Schedule B
Exterior
Parking Features Circular Drive
Garage Spaces 7.0
Pool None
Roof Type Tile,Metal
Total Parking Spaces 7
Building
Foundation Other
Listed by ROYAL LEPAGE REAL ESTATE SERVICES HEAPS ESTRIN TEAM
First Fully Rewarding Licensed Brokerage | Proudly Canadian
Managing Broker
+1(416) 300-8540 | admin@pitopi.com



