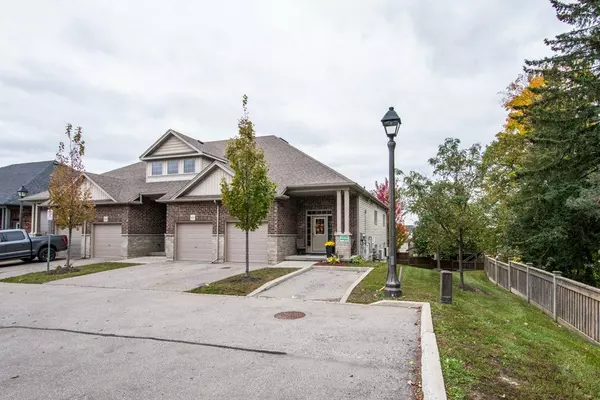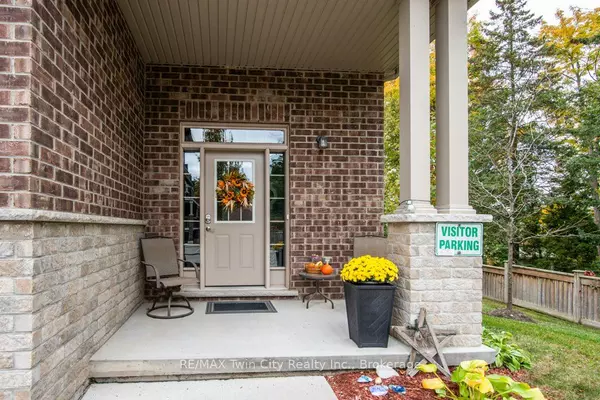See all 36 photos
$599,900
Est. payment /mo
2 BD
2 BA
Pending
215 Rachel CRES #B Waterloo, ON N2R 0H7
REQUEST A TOUR If you would like to see this home without being there in person, select the "Virtual Tour" option and your agent will contact you to discuss available opportunities.
In-PersonVirtual Tour

UPDATED:
01/13/2024 05:16 AM
Key Details
Property Type Condo
Sub Type Condo Townhouse
Listing Status Pending
Purchase Type For Sale
Approx. Sqft 1400-1599
MLS Listing ID X7284322
Style Bungalow
Bedrooms 2
HOA Fees $303
Annual Tax Amount $3,708
Tax Year 2023
Property Description
This open-concept 2 bedroom bungalow townhome is move-in ready! It is the end unit in a very
quiet community with no neighbors on one side! The neutral color palette and tasteful finishings are
impressive, as are the 9' ceilings. The single car garage is a definite bonus but the kitchen is an absolute
dream! The spacious white kitchen features an island with seating for 2, tile backsplash, loads of cupboards
and drawers, a pantry and stainless steel appliances. The dining area has ample space for a large table,
making it perfect for family gatherings. Flowing from the kitchen and dining area is the living room. The
spacious living area has laminate flooring, 2 floor to ceiling windows and a walk-out to the backyard and
patio. Down the hall is the main 4 pc bathroom, a bedroom and the primary bedroom. The primary bedroom has double closets and a 4pc ensuite. The finished laundry room is conveniently located on the same level. This lovely unit is located in sought after Huron Park
quiet community with no neighbors on one side! The neutral color palette and tasteful finishings are
impressive, as are the 9' ceilings. The single car garage is a definite bonus but the kitchen is an absolute
dream! The spacious white kitchen features an island with seating for 2, tile backsplash, loads of cupboards
and drawers, a pantry and stainless steel appliances. The dining area has ample space for a large table,
making it perfect for family gatherings. Flowing from the kitchen and dining area is the living room. The
spacious living area has laminate flooring, 2 floor to ceiling windows and a walk-out to the backyard and
patio. Down the hall is the main 4 pc bathroom, a bedroom and the primary bedroom. The primary bedroom has double closets and a 4pc ensuite. The finished laundry room is conveniently located on the same level. This lovely unit is located in sought after Huron Park
Location
Province ON
County Waterloo
Area Waterloo
Zoning R4
Rooms
Family Room No
Basement None
Kitchen 1
Interior
Cooling Central Air
Inclusions Fridge, stove, dishwasher, microwave, washer, dryer, window coverings, garage door opener
Exterior
Parking Features Private
Garage Spaces 2.0
Amenities Available BBQs Allowed, Visitor Parking
Total Parking Spaces 2
Building
Locker None
Others
Pets Allowed Restricted
Listed by RE/MAX Twin City Realty Inc.

First Fully Rewarding Licensed Brokerage | Proudly Canadian
Managing Broker
+1(416) 300-8540 | admin@pitopi.com



