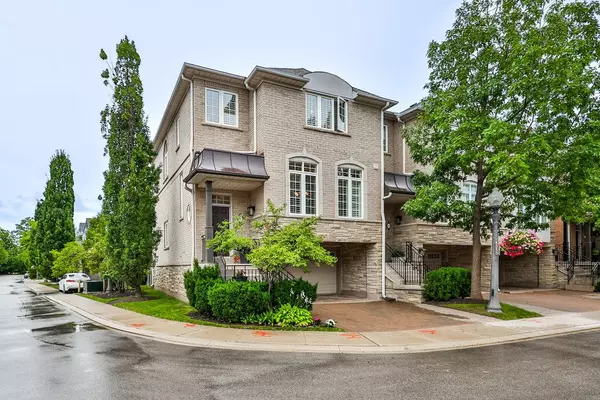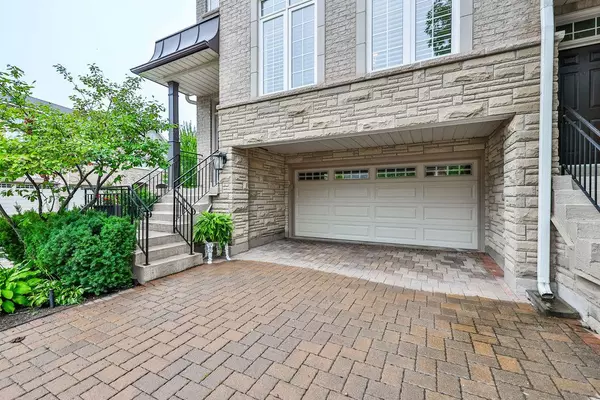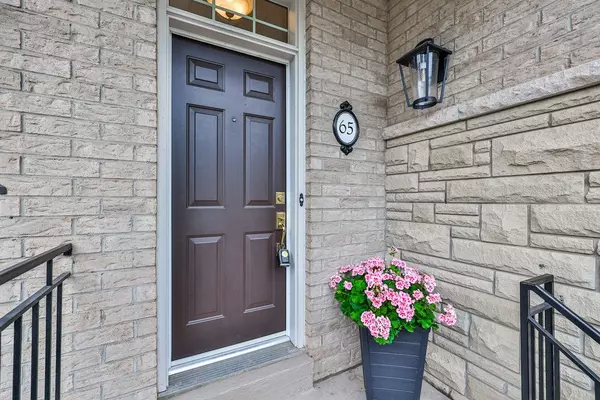1267 DORVAL DR #65 Halton, ON L6M 3Z5
UPDATED:
11/20/2024 11:09 PM
Key Details
Property Type Condo
Sub Type Condo Townhouse
Listing Status Active
Purchase Type For Sale
Approx. Sqft 2500-2749
MLS Listing ID W9246899
Style 3-Storey
Bedrooms 3
HOA Fees $804
Annual Tax Amount $5,738
Tax Year 2024
Property Description
Location
Province ON
County Halton
Community Glen Abbey
Area Halton
Region Glen Abbey
City Region Glen Abbey
Rooms
Family Room Yes
Basement None
Kitchen 1
Interior
Interior Features Water Heater
Cooling Central Air
Inclusions fridge, stove, dishwasher, washer, dryer, all electric light fixtures, all window coverings (including but not limited to drapes/rods, blinds, shutters), all bathroom mirrors
Laundry In-Suite Laundry
Exterior
Parking Features Private
Garage Spaces 4.0
Roof Type Asphalt Shingle
Exposure North
Total Parking Spaces 4
Building
Foundation Poured Concrete
Locker None
Others
Pets Allowed Restricted
Managing Broker
+1(416) 300-8540 | admin@pitopi.com



