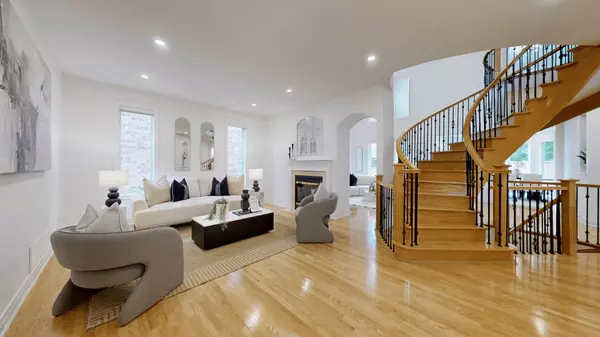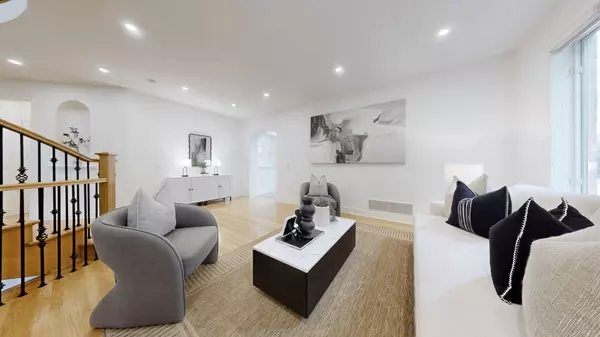2238 Lyndhurst DR Halton, ON L6H 7V4
UPDATED:
11/24/2024 02:40 PM
Key Details
Property Type Single Family Home
Sub Type Detached
Listing Status Active
Purchase Type For Sale
Approx. Sqft 3500-5000
MLS Listing ID W9264327
Style 2-Storey
Bedrooms 4
Annual Tax Amount $11,427
Tax Year 2024
Property Description
Location
Province ON
County Halton
Community Iroquois Ridge North
Area Halton
Zoning RL8 sp:33
Region Iroquois Ridge North
City Region Iroquois Ridge North
Rooms
Family Room Yes
Basement Unfinished
Kitchen 1
Interior
Interior Features Auto Garage Door Remote, Central Vacuum, In-Law Capability, Water Heater, Water Meter
Cooling Central Air
Inclusions All Electrical Light Fixtures, Fisher Paykal Refrigerator (2015), Electric Stove, Miele Dishwasher, Whirlpool Washer & Dryer, Beam Central Vacuum, Irrigation system, pot lights (interior & exterior), Hunter Douglas California Shutters & Blinds
Exterior
Parking Features Private Double
Garage Spaces 4.0
Pool None
Roof Type Asphalt Shingle
Lot Frontage 49.29
Lot Depth 115.01
Total Parking Spaces 4
Building
Foundation Concrete
Managing Broker
+1(416) 300-8540 | admin@pitopi.com



