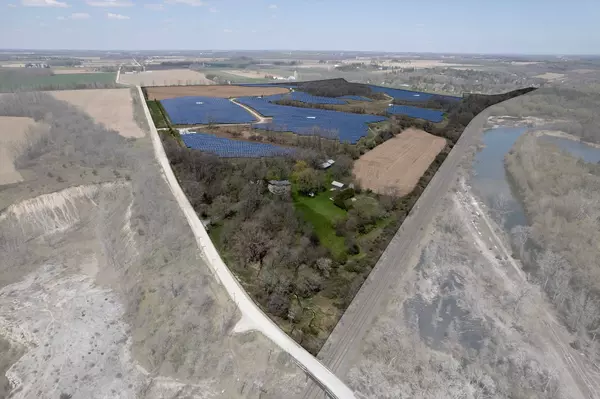414774 41 ST Line Oxford, ON N5C 3J5
UPDATED:
10/29/2024 05:00 PM
Key Details
Property Type Vacant Land
Sub Type Farm
Listing Status Active
Purchase Type For Sale
Approx. Sqft 2500-3000
MLS Listing ID X8280180
Style 2-Storey
Bedrooms 3
Annual Tax Amount $3,212
Tax Year 2023
Lot Size 100.000 Acres
Property Description
Location
Province ON
County Oxford
Community Beachville
Area Oxford
Zoning A2
Region Beachville
City Region Beachville
Rooms
Family Room No
Basement Full, Unfinished
Kitchen 1
Interior
Interior Features Other
Cooling Window Unit(s)
Inclusions Dishwasher, Dryer, Microwave, Refrigerator, Stove, Washer, Window Coverings
Exterior
Exterior Feature Privacy
Parking Features Private
Garage Spaces 6.0
Pool None
View Trees/Woods, Creek/Stream
Roof Type Shingles
Lot Frontage 2820.25
Total Parking Spaces 6
Building
Foundation Stone
Managing Broker
+1(416) 300-8540 | admin@pitopi.com



