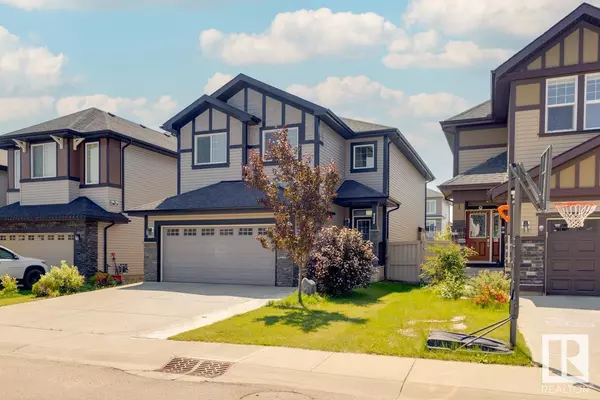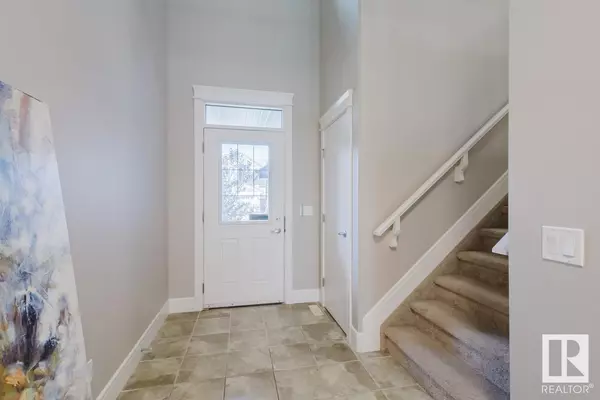3257 ABBOTT CR SW Edmonton, AB T6W2M4

UPDATED:
Key Details
Property Type Single Family Home
Sub Type Freehold
Listing Status Active
Purchase Type For Sale
Square Footage 2,388 sqft
Price per Sqft $257
Subdivision Allard
MLS® Listing ID E4408137
Bedrooms 3
Half Baths 1
Originating Board REALTORS® Association of Edmonton
Year Built 2014
Property Description
Location
Province AB
Rooms
Extra Room 1 Main level 4.42 m X 4.47 m Living room
Extra Room 2 Main level 3.32 m X 3.36 m Dining room
Extra Room 3 Main level 3.31 m X 4.03 m Kitchen
Extra Room 4 Upper Level 4.25 m X 4.6 m Primary Bedroom
Extra Room 5 Upper Level 2.9 m X 4 m Bedroom 2
Extra Room 6 Upper Level 2.77 m X 3.93 m Bedroom 3
Interior
Heating Forced air
Cooling Central air conditioning
Exterior
Parking Features Yes
Fence Fence
View Y/N No
Private Pool No
Building
Story 2
Others
Ownership Freehold

Managing Broker
+1(416) 300-8540 | admin@pitopi.com




