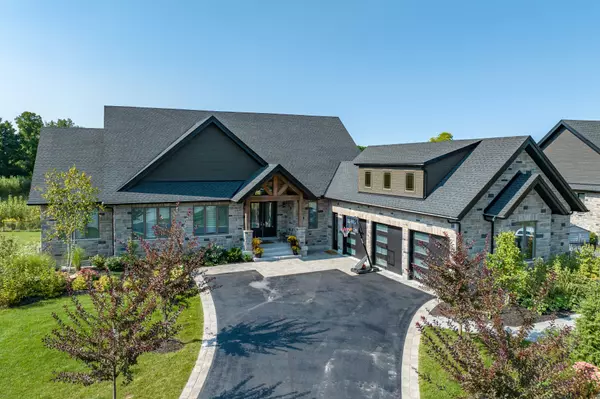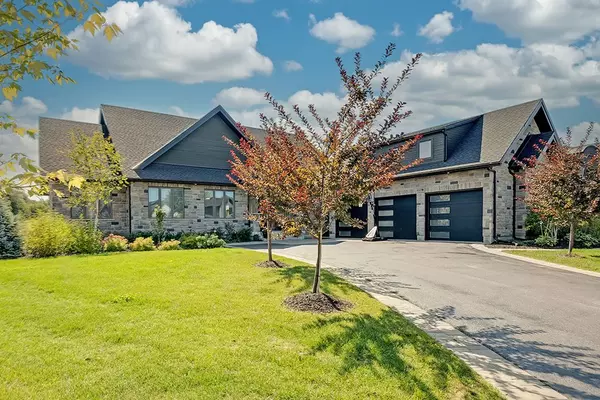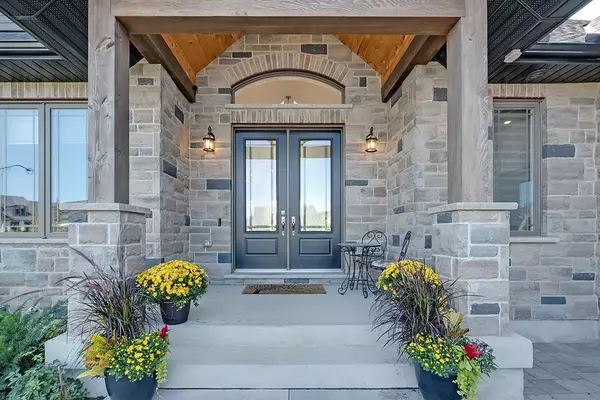See all 40 photos
$3,299,000
Est. payment /mo
5 BD
4 BA
0.5 Acres Lot
Active
23 Whitcombe WAY Puslinch, ON N0B 2C0
REQUEST A TOUR If you would like to see this home without being there in person, select the "Virtual Tour" option and your agent will contact you to discuss available opportunities.
In-PersonVirtual Tour
UPDATED:
10/18/2024 08:16 PM
Key Details
Property Type Single Family Home
Listing Status Active
Purchase Type For Sale
MLS Listing ID X9300548
Style Bungalow
Bedrooms 5
Annual Tax Amount $9,538
Tax Year 2023
Lot Size 0.500 Acres
Property Description
Amazing custom-built bungalow on a private pie shaped lot (over an acre!) overlooking a picturesque pond/greenspace! This sprawling home boasts over 5100 square feet of top-quality finishes throughout including a finished WALK OUT lower level! This perfect home features 4+1 bedrooms, 3.5 bathrooms and an oversized triple car garage! The main entry boasts a vaulted foyer which leads to a stunning family room with soaring 15 ft ceilings and a stunning linear gas fireplace. The family room leads to the gourmet kitchen with top-of-the line Gaggenau appliances, an oversized island, quartz counter tops and a quartz backsplash. The kitchen also has a servery and access to the incredible porch with built-in BBQ / kitchen & motorized screens! The primary bedroom includes a spa-like 5-piece ensuite with heated tiles, a walk-in closet with custom organizer and access to the private porch! The main level includes 3 other bedrooms (one currently being used as an office) and a powder room, 4-piece main bath and a large mud/laundry room with garage access. The finished lower level features a wet bar, large rec room with a gas fireplace, spacious bedroom (currently set up as home gym) a den/office and a walkout to a large stone patio with a hot tub. The landscaped exterior includes a fenced yard, large custom shed and plenty of parking! This home is situated close to all amenities, schools, parks and a public transportation. Amazing premium lot completely surrounded by nature!
Location
Province ON
County Wellington
Rooms
Basement Full, Walk-Out
Kitchen 1
Interior
Interior Features None
Cooling Central Air
Inclusions Fridge, Built in Wall Oven / Microwave, Cooktop, Hood Fan, Dishwasher, Wine Fridge. Washer and Dryer, Central Vac and Attachments, All Electric Light Fixtures, All Window Coverings, Garage Door Opener, TV Mounts. Exterior BBQ & Fridge, Hot Tub, Shed.
Exterior
Parking Features Attached
Garage Spaces 11.0
Pool None
Roof Type Asphalt Shingle
Building
Foundation Poured Concrete
Lited by RE/MAX ESCARPMENT REALTY INC.
First Fully Rewarding Licensed Brokerage | Proudly Canadian
Managing Broker
+1(416) 300-8540 | admin@pitopi.com



