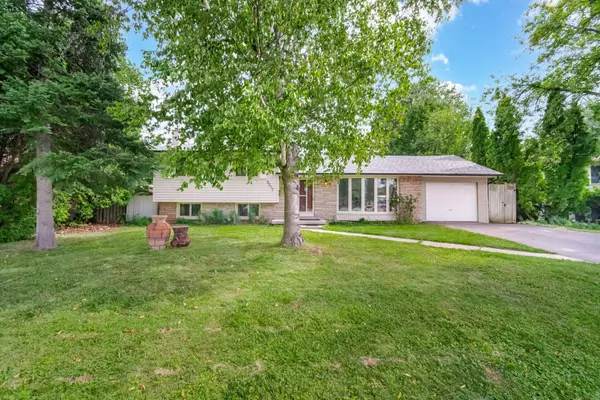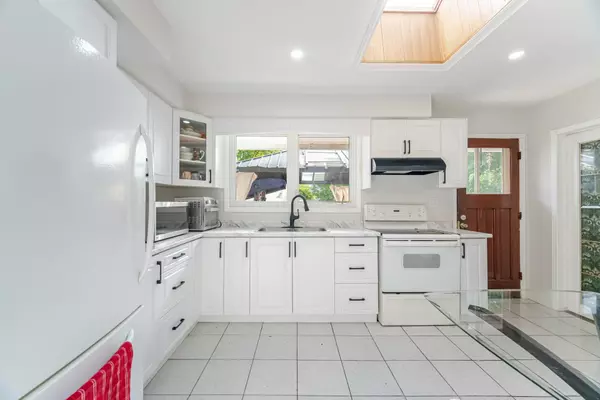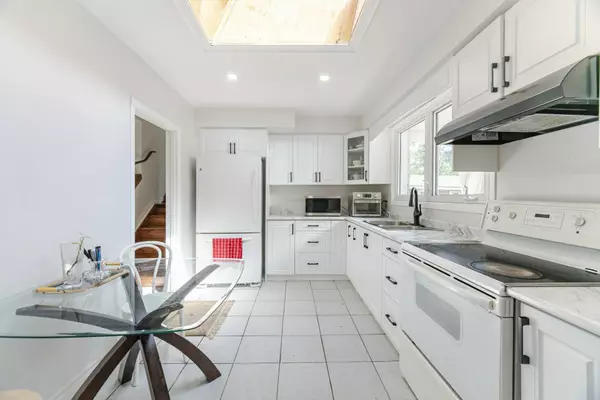See all 40 photos
$1,299,900
Est. payment /mo
5 BD
3 BA
Active
5212 New ST Burlington, ON L7L 1V4
REQUEST A TOUR If you would like to see this home without being there in person, select the "Virtual Tour" option and your agent will contact you to discuss available opportunities.
In-PersonVirtual Tour
UPDATED:
09/09/2024 04:10 PM
Key Details
Property Type Single Family Home
Sub Type Detached
Listing Status Active
Purchase Type For Sale
MLS Listing ID W9305632
Style Sidesplit 3
Bedrooms 5
Annual Tax Amount $4,419
Tax Year 2023
Property Description
Location, Location, Location! South Burlington Detached Home Situated In A Highly Sought-After Family Neighborhood. Walk to Top Ranked Pineland Public School [179/2975]. Finished Basement with Separate Side Door Entrance. Awesome Lot with an Inground Pool & Fenced Backyard, Perfect for both Relaxation and Recreation. Host summer Barbecues, create a play area for children and pets, or simply enjoy the outdoors in peace and privacy, this backyard has the space and potential to accommodate your Dream Backyard Vision. Awesome Large Lot 71 Ft X 100 Ft Opportunity to Build New Custom Home. Explore the Amazing Restaurants, Bakeries, Cafes, Shops, and Entertainment options that Burlington's Downtown area has to offer. Whether its a date night, a family outing, or simply enjoying a weekend stroll, downtown Burlington is full of life and excitement.
Location
Province ON
County Halton
Community Appleby
Area Halton
Region Appleby
City Region Appleby
Rooms
Family Room No
Basement Finished, Separate Entrance
Kitchen 1
Separate Den/Office 1
Interior
Interior Features Water Heater
Cooling Central Air
Fireplace Yes
Heat Source Gas
Exterior
Parking Features Private
Garage Spaces 4.0
Pool Inground
Roof Type Asphalt Shingle
Lot Depth 102.0
Total Parking Spaces 5
Building
Unit Features Park,Public Transit,School Bus Route,Fenced Yard
Foundation Concrete Block
Others
Security Features None
Listed by SUTTON GROUP - SUMMIT REALTY INC.
First Fully Rewarding Licensed Brokerage | Proudly Canadian
Managing Broker
+1(416) 300-8540 | admin@pitopi.com



