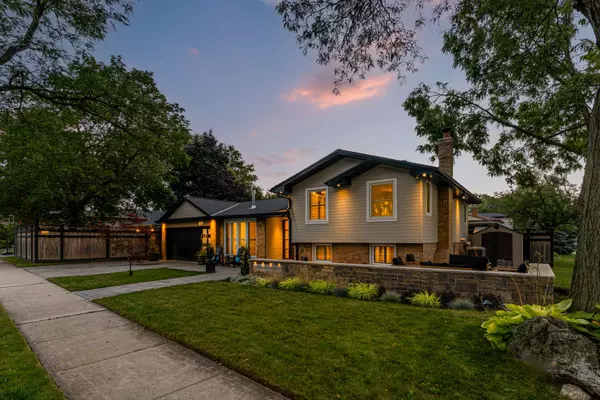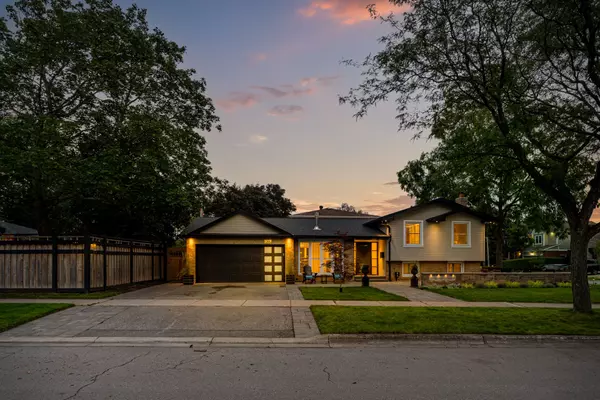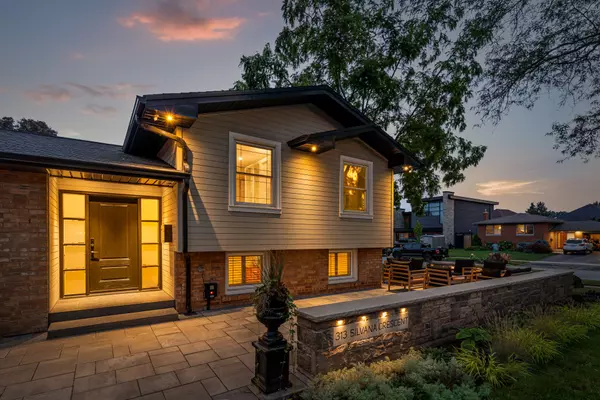313 Silvana CRES Burlington, ON L7L 2W3
UPDATED:
09/06/2024 01:40 PM
Key Details
Property Type Single Family Home
Sub Type Detached
Listing Status Active
Purchase Type For Sale
Approx. Sqft 1100-1500
MLS Listing ID W9303456
Style Sidesplit 4
Bedrooms 3
Annual Tax Amount $6,684
Tax Year 2024
Property Description
Location
Province ON
County Halton
Community Shoreacres
Area Halton
Region Shoreacres
City Region Shoreacres
Rooms
Family Room No
Basement Finished, Walk-Up
Kitchen 1
Separate Den/Office 1
Interior
Interior Features Water Heater Owned
Cooling Central Air
Fireplaces Type Wood, Natural Gas
Fireplace Yes
Heat Source Gas
Exterior
Parking Features Private Double
Garage Spaces 2.0
Pool None
Roof Type Asphalt Shingle
Lot Depth 68.0
Total Parking Spaces 4
Building
Unit Features Lake/Pond,Park,School
Foundation Unknown
Managing Broker
+1(416) 300-8540 | admin@pitopi.com



