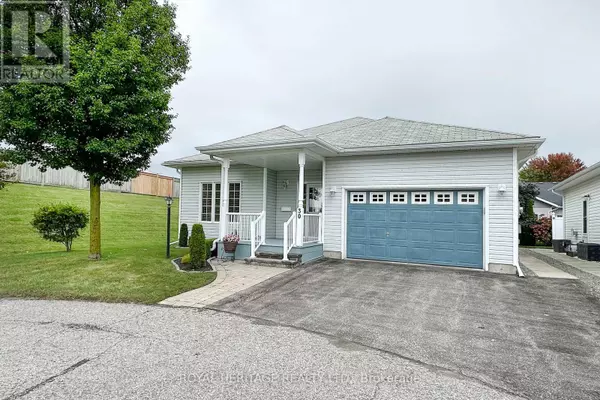30 KISSINGBRIDGE LANE Clarington (newcastle), ON L1B0B2

UPDATED:
Key Details
Property Type Single Family Home
Sub Type Freehold
Listing Status Active
Purchase Type For Sale
Subdivision Newcastle
MLS® Listing ID E9369626
Style Bungalow
Bedrooms 2
Originating Board Toronto Regional Real Estate Board
Property Description
Location
Province ON
Lake Name Ontario
Rooms
Extra Room 1 Lower level 10.59 m X 5.42 m Family room
Extra Room 2 Lower level 7.44 m X 6.04 m Utility room
Extra Room 3 Main level 5.55 m X 3.61 m Living room
Extra Room 4 Main level 3.77 m X 2.95 m Dining room
Extra Room 5 Main level 3.72 m X 2.61 m Kitchen
Extra Room 6 Main level Measurements not available Foyer
Interior
Heating Forced air
Cooling Central air conditioning, Air exchanger
Flooring Hardwood, Carpeted
Exterior
Parking Features Yes
Community Features Community Centre
View Y/N No
Total Parking Spaces 3
Private Pool Yes
Building
Lot Description Landscaped
Story 1
Sewer Sanitary sewer
Water Ontario
Architectural Style Bungalow
Others
Ownership Freehold

Managing Broker
+1(416) 300-8540 | admin@pitopi.com




